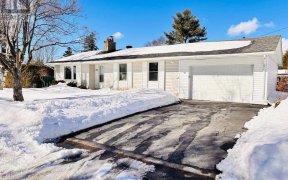


This home has been thoughtfully enhanced with over $120,000 in quality upgrades, creating a turnkey living space that is ready to welcome its new owners. Tucked away from the bustling main road, this townhouse resides in a tranquil packet community. As you turn off the busy street you enter a world of calm, with cluster of elegant...
This home has been thoughtfully enhanced with over $120,000 in quality upgrades, creating a turnkey living space that is ready to welcome its new owners. Tucked away from the bustling main road, this townhouse resides in a tranquil packet community. As you turn off the busy street you enter a world of calm, with cluster of elegant townhomes arranged around a central green space. The architecture creates a cohesive look, with each unit maintain individuality. Mature trees and well maintain landscaping buffer the outside world and serenity. Just 1 km away from Mooneys Bay and 3 km from Carleton U. Walk to the future LRT Walkey Station and all your shopping or restaurant needs. Call for a full list of features and detail list of upgrades. Extra parking for guests on Thorndale and Provost and other side streets that are just steps away., Flooring: Tile, Flooring: Hardwood, Flooring: Laminate
Property Details
Size
Parking
Build
Heating & Cooling
Utilities
Rooms
Foyer
4′11″ x 8′0″
Kitchen
11′8″ x 10′6″
Bathroom
4′11″ x 4′7″
Dining Room
9′5″ x 15′6″
Living Room
18′5″ x 9′11″
Primary Bedroom
8′11″ x 12′11″
Ownership Details
Ownership
Taxes
Source
Listing Brokerage
For Sale Nearby
Sold Nearby

- 2
- 2

- 3
- 2

- 3
- 2

- 3
- 2

- 3
- 2

- 3
- 2

- 3
- 2

- 3
- 2
Listing information provided in part by the Ottawa Real Estate Board for personal, non-commercial use by viewers of this site and may not be reproduced or redistributed. Copyright © OREB. All rights reserved.
Information is deemed reliable but is not guaranteed accurate by OREB®. The information provided herein must only be used by consumers that have a bona fide interest in the purchase, sale, or lease of real estate.








