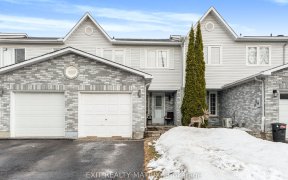


Flooring: Hardwood, Flooring: Ceramic, Spectacular and stunning CORNER LOT single family home on a LARGER LOT with beautifully maintained and LANDSCAPED BACKYARD with a storage shed. 3 bedrooms on the upper floor and 1 bedroom in the basement. Bright and beautiful living room with large east facing windows for maximum sunlight and...
Flooring: Hardwood, Flooring: Ceramic, Spectacular and stunning CORNER LOT single family home on a LARGER LOT with beautifully maintained and LANDSCAPED BACKYARD with a storage shed. 3 bedrooms on the upper floor and 1 bedroom in the basement. Bright and beautiful living room with large east facing windows for maximum sunlight and spacious dining area. HARDWOOD FLOORS in the living and dining area, stairs and the 2nd floor. Enjoy your evenings with friends, family and pets in the big fenced in backyard. Sip your morning coffee on the big deck. Gourmet kitchen with GAS STOVE & GRANITE COUNTERTOPS. Larger primary bedroom with huge closets and an additional walk in closet UPDATES: 2 BATHS/2022, PATIO DOOR-GARAGE MAN DOOR & 3 LOWER LEVEL WINDOWS/2022, STOVE,DISHWASHER/2022, N/GAS FURNACE/2016, ALL OTHER WINDOWS/2013, ROOF/2019, KITCHEN/2013, MICROWAVE in SEP 2024. BASEMENT FINISHED IN 2023 & ONE BEDROOM ADDED IN BASEMENT Lots and lots of updates. All you have to do is JUST MOVE IN!
Property Details
Size
Parking
Lot
Build
Heating & Cooling
Utilities
Rooms
Primary Bedroom
11′9″ x 18′3″
Living Room
11′10″ x 14′8″
Dining Room
10′8″ x 12′1″
Kitchen
11′9″ x 13′4″
Ownership Details
Ownership
Taxes
Source
Listing Brokerage
For Sale Nearby
Sold Nearby

- 3
- 2

- 3
- 2

- 4
- 2

- 5
- 2

- 4
- 3

- 3
- 2

- 3
- 2

- 3
- 2
Listing information provided in part by the Ottawa Real Estate Board for personal, non-commercial use by viewers of this site and may not be reproduced or redistributed. Copyright © OREB. All rights reserved.
Information is deemed reliable but is not guaranteed accurate by OREB®. The information provided herein must only be used by consumers that have a bona fide interest in the purchase, sale, or lease of real estate.








