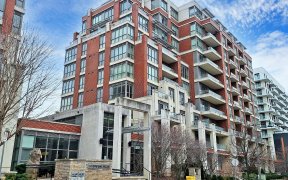
921 - 10 Rouge Valley Dr W
Rouge Valley Dr W, Unionville, Markham, ON, L6G 0G9



A Luxury 10' ft High Ceiling, Fully Upgraded 2 Bed + Den w/2 Full Bath Penthouse Unit In The Heart Of Downtown Markham. Sun Filled Corner Unit, 969 SF Living Space Plus Over 200 SF Wraparound Balcony To Enjoy The Beautiful, Unobstructed Views Overlooking Pond & Park, $40K Spent On Upgrades, 10' Smooth Ceiling, Floor-To-Ceiling Windows,...
A Luxury 10' ft High Ceiling, Fully Upgraded 2 Bed + Den w/2 Full Bath Penthouse Unit In The Heart Of Downtown Markham. Sun Filled Corner Unit, 969 SF Living Space Plus Over 200 SF Wraparound Balcony To Enjoy The Beautiful, Unobstructed Views Overlooking Pond & Park, $40K Spent On Upgrades, 10' Smooth Ceiling, Floor-To-Ceiling Windows, Functional Layout, Large Den Can Converts To 3rd Bedroom, Modern Custom Built Kitchen With Quartz Countertop, Upgraded Kitchen Sink & Faucet, Built-In Appliances, Pantry, Two Tone Storage, Upgraded Bathroom Tiles, Cabinet & Shower Faucets, Power Retr Blind In LR/DR, California Shutters In Bedrooms, Custom Closet Organizers. Luxury Amenities: 24 Hrs Concierge, Outdoor Pool, Gym, Party Room, BBQ w/Dining/Lounge Area, Roof Garden/Terrace, Internet Cafe/Study Area. Top Ranking Schools & Future York University. Close To Unionville, Hwy 407 & 404, Go Train, Viva Station At Doorstep B/I Fridge, Oven, Induction Cooktop, Dishwasher, Washer/Dryer, All Upgraded ELFs, 1 Parking (Extra Wide @ Level 4 #249) & 1 Locker Are Included.
Property Details
Size
Parking
Condo
Condo Amenities
Build
Heating & Cooling
Rooms
Living
8′7″ x 13′3″
Dining
8′7″ x 13′3″
Kitchen
5′8″ x 12′4″
Prim Bdrm
10′2″ x 11′10″
2nd Br
9′8″ x 9′10″
Den
7′10″ x 8′7″
Ownership Details
Ownership
Condo Policies
Taxes
Condo Fee
Source
Listing Brokerage
For Sale Nearby

- 600 - 699 Sq. Ft.
- 2
- 2

- 600 - 699 Sq. Ft.
- 2
- 2
Sold Nearby

- 500 - 599 Sq. Ft.
- 1
- 1

- 1
- 1

- 600 - 699 Sq. Ft.
- 2
- 2

- 0 - 499 Sq. Ft.
- 1
- 1

- 1
- 1

- 1
- 1

- 500 - 599 Sq. Ft.
- 1
- 1

- 500 - 599 Sq. Ft.
- 1
- 1
Listing information provided in part by the Toronto Regional Real Estate Board for personal, non-commercial use by viewers of this site and may not be reproduced or redistributed. Copyright © TRREB. All rights reserved.
Information is deemed reliable but is not guaranteed accurate by TRREB®. The information provided herein must only be used by consumers that have a bona fide interest in the purchase, sale, or lease of real estate.





