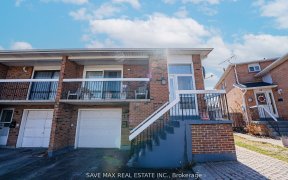


Welcome to your dream investment property! This spacious 5-level backsplit semi offers an exceptional opportunity with high rental income potential. Recently updated with fresh paint and new flooring throughout the entire home, this property boasts 6 bedrooms, 3 bathrooms, and 2 full kitchens, making it perfect for a multi-generational...
Welcome to your dream investment property! This spacious 5-level backsplit semi offers an exceptional opportunity with high rental income potential. Recently updated with fresh paint and new flooring throughout the entire home, this property boasts 6 bedrooms, 3 bathrooms, and 2 full kitchens, making it perfect for a multi-generational family or savvy investor. The legal basement apartment features 2 bedrooms and a separate entrance, providing privacy and convenience for tenants. Alternatively, the basement can be accessed from inside the home, ideal for larger families who wish to utilize the space as their private living area. The property also includes a built-in garage, with parking space for 2 cars outside on private driveway. Conveniently located near schools, highways, bus stops, shopping centers, and other amenities, this home offers both comfort and accessibility. Stainless steel appliances, washer, and dryer are included, ensuring a hassle-free move-in experience.
Property Details
Size
Parking
Build
Heating & Cooling
Utilities
Rooms
Living
13′9″ x 14′9″
Dining
10′2″ x 10′8″
Kitchen
8′6″ x 19′0″
Family
11′9″ x 21′11″
Br
10′2″ x 12′11″
Br
10′2″ x 14′7″
Ownership Details
Ownership
Taxes
Source
Listing Brokerage
For Sale Nearby
Sold Nearby

- 3
- 2

- 3
- 2

- 4
- 2

- 1,500 - 2,000 Sq. Ft.
- 5
- 3

- 3
- 2

- 3
- 2

- 4
- 3

- 3
- 2
Listing information provided in part by the Toronto Regional Real Estate Board for personal, non-commercial use by viewers of this site and may not be reproduced or redistributed. Copyright © TRREB. All rights reserved.
Information is deemed reliable but is not guaranteed accurate by TRREB®. The information provided herein must only be used by consumers that have a bona fide interest in the purchase, sale, or lease of real estate.








