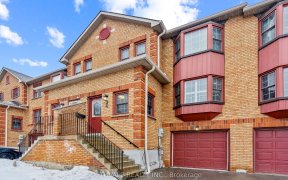


Detached Bungalow With Legal Basement Apartment On A Huge Lot In Central Whitby! This Property Has So Much To Offer! Enjoy Bungalow Living, A Backyard Oasis That Will Make You Forget You Are In The City Along With Rental Income Potential! Newer Kitchen Countertops & Shingles (2022). Entertain In Your Private Backyard W/Above Ground Pool,...
Detached Bungalow With Legal Basement Apartment On A Huge Lot In Central Whitby! This Property Has So Much To Offer! Enjoy Bungalow Living, A Backyard Oasis That Will Make You Forget You Are In The City Along With Rental Income Potential! Newer Kitchen Countertops & Shingles (2022). Entertain In Your Private Backyard W/Above Ground Pool, Deck, Gazebo & More. Tons Of Parking! Close To All Amenities, Parks, Schools & Just Minutes To The 401! No Rental Items, 2 Hydro Meters, Separate Entrance To Basement, Large Heated Garage Great For Storage. Upstairs Kitchen Countertops & Shingles (2022).
Property Details
Size
Parking
Rooms
Kitchen
11′1″ x 26′9″
Dining
11′1″ x 28′3″
Living
13′10″ x 12′2″
Prim Bdrm
13′2″ x 10′3″
2nd Br
13′9″ x 6′6″
Kitchen
7′4″ x 14′3″
Ownership Details
Ownership
Taxes
Source
Listing Brokerage
For Sale Nearby

- 4
- 2
Sold Nearby

- 3
- 2

- 3
- 1

- 1600 Sq. Ft.
- 5
- 3

- 3
- 2

- 4
- 4

- 4
- 2

- 1,100 - 1,500 Sq. Ft.
- 4
- 2

- 3
- 2
Listing information provided in part by the Toronto Regional Real Estate Board for personal, non-commercial use by viewers of this site and may not be reproduced or redistributed. Copyright © TRREB. All rights reserved.
Information is deemed reliable but is not guaranteed accurate by TRREB®. The information provided herein must only be used by consumers that have a bona fide interest in the purchase, sale, or lease of real estate.







