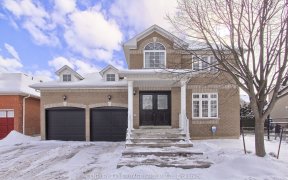


Gorgeous 4 Bedroom Semi-Detached Home In Sought After Woodland Hills * Upgraded From Top To Bottom * Freshly Painted, Eat-In Kitchen W/Quartz Counters, Mosaic Tile Backsplash, * Family Rm W/ Gas Fp W/ New Glass & Stone Surround * Master W/ 4Pc Ensuite & W/I Closet W/ Organizers * Granite Counters In Bathrooms * New Hand Scraped Hardwood...
Gorgeous 4 Bedroom Semi-Detached Home In Sought After Woodland Hills * Upgraded From Top To Bottom * Freshly Painted, Eat-In Kitchen W/Quartz Counters, Mosaic Tile Backsplash, * Family Rm W/ Gas Fp W/ New Glass & Stone Surround * Master W/ 4Pc Ensuite & W/I Closet W/ Organizers * Granite Counters In Bathrooms * New Hand Scraped Hardwood Flrs Throughout * Upgraded Light Fixtures * New Bright Finished W/O Basement W/ Rec Room * Deck * 3 Car Parking On Driveway Include Existing: S/S Fridge; S/S Stove; S/S Dishwasher; 2Washer & 2Dryer; All Light Fixtures; All Window Coverings; Hwt (Rental)Garage Door Opener
Property Details
Size
Parking
Rooms
Living
32′3″ x 55′7″
Dining
32′3″ x 55′7″
Kitchen
38′9″ x 32′9″
Breakfast
38′9″ x 32′9″
Family
40′9″ x 52′6″
Prim Bdrm
42′9″ x 45′8″
Ownership Details
Ownership
Taxes
Source
Listing Brokerage
For Sale Nearby
Sold Nearby

- 3
- 3

- 3
- 3

- 3
- 3

- 3
- 3

- 3
- 4

- 1,500 - 2,000 Sq. Ft.
- 3
- 4

- 4
- 4

- 3
- 2
Listing information provided in part by the Toronto Regional Real Estate Board for personal, non-commercial use by viewers of this site and may not be reproduced or redistributed. Copyright © TRREB. All rights reserved.
Information is deemed reliable but is not guaranteed accurate by TRREB®. The information provided herein must only be used by consumers that have a bona fide interest in the purchase, sale, or lease of real estate.








