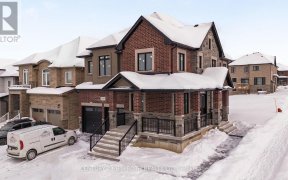


Located in West Ridge, this home is stylish & upgraded. With a double car length driveway & garage space with inside access, there's room for parking & storage. Enjoy the gardens along the flagstone walkway & relax on the covered porch. Inside, a powder room is sure to impress, while the open concept kitchen, dining, & living room brings...
Located in West Ridge, this home is stylish & upgraded. With a double car length driveway & garage space with inside access, there's room for parking & storage. Enjoy the gardens along the flagstone walkway & relax on the covered porch. Inside, a powder room is sure to impress, while the open concept kitchen, dining, & living room brings loved ones together. The kitchen has stainless steel appliances, a black granite sink, and two-toned cabinets. The living room boasts a custom fireplace surround with electric insert. Flat ceilings, pot lights, upgraded light fixtures. The upper level is flooded with natural light, & features a 2nd living room, 3 bedrooms, a 4 piece 2nd bathroom, & a walkout to the deck/yard. The master bedroom features an en-suite & walk-in closet. The 2nd & 3rd bedrooms complete the upstairs. Close to Costco, Lakehead University, and state-of-the-art recreational facilities, with easy access to highways 11 and 12.
Property Details
Size
Parking
Build
Heating & Cooling
Utilities
Rooms
Great Rm
13′1″ x 20′10″
Kitchen
10′3″ x 11′6″
Utility
Utility Room
Prim Bdrm
12′10″ x 13′9″
2nd Br
10′0″ x 10′0″
3rd Br
10′0″ x 10′0″
Ownership Details
Ownership
Taxes
Source
Listing Brokerage
For Sale Nearby
Sold Nearby

- 3
- 3

- 3
- 3

- 5
- 2

- 3
- 3

- 1,100 - 1,500 Sq. Ft.
- 4
- 3

- 3
- 3

- 3
- 3

- 3
- 3
Listing information provided in part by the Toronto Regional Real Estate Board for personal, non-commercial use by viewers of this site and may not be reproduced or redistributed. Copyright © TRREB. All rights reserved.
Information is deemed reliable but is not guaranteed accurate by TRREB®. The information provided herein must only be used by consumers that have a bona fide interest in the purchase, sale, or lease of real estate.








