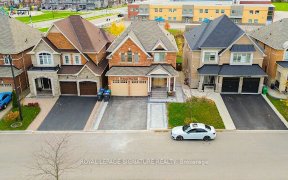
92 Oakmore Ln
Oakmore Ln, Brampton West, Brampton, ON, L6Y 0C3



Luxurious Freehold Townhouse In Prominent Area, With Approx 1978 Sq Ft Above Ground. This Beautiful Home Provides You With Hardwood Floors On Main Living Area, Dining With W/O To Patio, A Ground Floor Den That Is Currently Used As A Bedroom With Ensuite. This Home Has The Potential To Provide Two Separate Living Areas, Perfect For An...
Luxurious Freehold Townhouse In Prominent Area, With Approx 1978 Sq Ft Above Ground. This Beautiful Home Provides You With Hardwood Floors On Main Living Area, Dining With W/O To Patio, A Ground Floor Den That Is Currently Used As A Bedroom With Ensuite. This Home Has The Potential To Provide Two Separate Living Areas, Perfect For An In-Law Suite. Close To Banks, Groceries And Transit. Do Not Miss Out! All Elfs, S/S Fridge, S/S Dishwasher, S/S Stove, S/S B/I Microwave, Washer & Dryer. Two Entrance To House, One Entrance Potentially Can Use For Separate Entrance To Basement. Exclusion: Custom Shelving On Wall & Light Fixture In Primary B
Property Details
Size
Parking
Build
Rooms
Living
11′1″ x 11′8″
Dining
14′6″ x 10′8″
Kitchen
10′7″ x 7′6″
Breakfast
7′6″ x 7′6″
Powder Rm
Powder Room
Den
11′2″ x 11′10″
Ownership Details
Ownership
Taxes
Source
Listing Brokerage
For Sale Nearby
Sold Nearby

- 1,500 - 2,000 Sq. Ft.
- 4
- 4

- 1,500 - 2,000 Sq. Ft.
- 4
- 4

- 2,000 - 2,500 Sq. Ft.
- 3
- 4

- 1,500 - 2,000 Sq. Ft.
- 3
- 4

- 1,500 - 2,000 Sq. Ft.
- 3
- 4

- 3
- 3

- 1,500 - 2,000 Sq. Ft.
- 3
- 4

- 1,500 - 2,000 Sq. Ft.
- 4
- 5
Listing information provided in part by the Toronto Regional Real Estate Board for personal, non-commercial use by viewers of this site and may not be reproduced or redistributed. Copyright © TRREB. All rights reserved.
Information is deemed reliable but is not guaranteed accurate by TRREB®. The information provided herein must only be used by consumers that have a bona fide interest in the purchase, sale, or lease of real estate.







