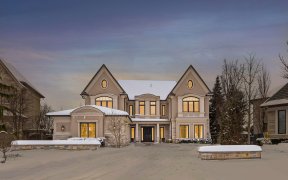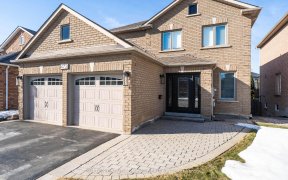


*Custom Exec Home Boasts 4500 Sq.Ft. Plus Fin Lower Level W/ Nanny's Suite, Ensuite & Rec Room.*Entertainers Delight*New Gourmet Kitchen W/ Stainless Upgraded Appliances, Quartz Top & Servery! Catherdral Living & Family Room Ceilings. 9Ft Ceilings On Main Floor. Backs To Mature Treed Park. Private & Lush In Summer. Great Street @...
*Custom Exec Home Boasts 4500 Sq.Ft. Plus Fin Lower Level W/ Nanny's Suite, Ensuite & Rec Room.*Entertainers Delight*New Gourmet Kitchen W/ Stainless Upgraded Appliances, Quartz Top & Servery! Catherdral Living & Family Room Ceilings. 9Ft Ceilings On Main Floor. Backs To Mature Treed Park. Private & Lush In Summer. Great Street @ "Flamingo" Area - Lucky Lot #88! E-Z To Show. Hdwd Flrs, All Elf's Excl Din. Pot Lights,All Wind Cov,Fridge,Freezer,Washer,Dryer,Tumble Marble,B/Splash, Roof 2019,Furnace & A/C 2016,2 Wall Oven,2 Dw,Fridge,Gas Stove Top,Gas Line Bbq,Alarm Sys,Edgo & 2 Rem,Ing. Sprinkler.
Property Details
Size
Parking
Build
Rooms
Living
10′8″ x 16′6″
Dining
12′2″ x 15′7″
Kitchen
11′3″ x 12′4″
Breakfast
13′1″ x 17′7″
Family
17′3″ x 17′3″
Office
10′11″ x 12′6″
Ownership Details
Ownership
Taxes
Source
Listing Brokerage
For Sale Nearby

- 3,500 - 5,000 Sq. Ft.
- 6
- 5
Sold Nearby

- 7
- 5

- 6
- 5

- 3,500 - 5,000 Sq. Ft.
- 7
- 5

- 3500 Sq. Ft.
- 5
- 5

- 3,500 - 5,000 Sq. Ft.
- 5
- 5

- 3,500 - 5,000 Sq. Ft.
- 4
- 5

- 5
- 4

- 5
- 4
Listing information provided in part by the Toronto Regional Real Estate Board for personal, non-commercial use by viewers of this site and may not be reproduced or redistributed. Copyright © TRREB. All rights reserved.
Information is deemed reliable but is not guaranteed accurate by TRREB®. The information provided herein must only be used by consumers that have a bona fide interest in the purchase, sale, or lease of real estate.







