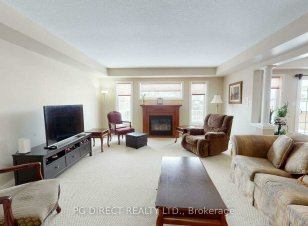
92 Goodwin Dr
Goodwin Dr, Westminster Woods, Guelph, ON, N1L 1T8



Visit REALTOR website for additional information. This well-maintained 5-bedroom home in Guelph's popular Westminster Woods is move-in ready! With over 3500 sqft of living space, it's perfect for large or extended families. The open-concept main floor features formal living & dining rooms, a spacious eat-in kitchen with island & walkout... Show More
Visit REALTOR website for additional information. This well-maintained 5-bedroom home in Guelph's popular Westminster Woods is move-in ready! With over 3500 sqft of living space, it's perfect for large or extended families. The open-concept main floor features formal living & dining rooms, a spacious eat-in kitchen with island & walkout to a fenced yard, plus a two-storey foyer, powder room, & laundry. Upstairs, the king-sized primary bedroom includes a 5-piece ensuite & walk-in closet, with three additional spacious bedrooms & a 5-piece bath. A large upstairs landing offers a great space for working or studying. The fully finished basement includes a rec room with bar, a 5th bedroom, & a 3-piece bathroom. Outside, enjoy a double garage, extra driveway parking, & a fully fenced yard. Located near bus routes, schools, parks, shopping, & just minutes from Hwy 401. Don't miss out!
Additional Media
View Additional Media
Property Details
Size
Parking
Lot
Build
Heating & Cooling
Utilities
Ownership Details
Ownership
Taxes
Source
Listing Brokerage
Book A Private Showing
For Sale Nearby

- 2,500 - 3,000 Sq. Ft.
- 5
- 4
Sold Nearby

- 2,500 - 3,000 Sq. Ft.
- 6
- 5

- 1,100 - 1,500 Sq. Ft.
- 4
- 3

- 3
- 2

- 4
- 4

- 4
- 4

- 2,000 - 2,500 Sq. Ft.
- 2
- 3

- 1,100 - 1,500 Sq. Ft.
- 3
- 4

- 1,500 - 2,000 Sq. Ft.
- 4
- 4
Listing information provided in part by the Toronto Regional Real Estate Board for personal, non-commercial use by viewers of this site and may not be reproduced or redistributed. Copyright © TRREB. All rights reserved.
Information is deemed reliable but is not guaranteed accurate by TRREB®. The information provided herein must only be used by consumers that have a bona fide interest in the purchase, sale, or lease of real estate.






