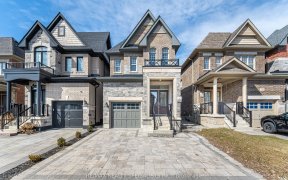
92 East's Corners Blvd
East's Corners Blvd, Kleinburg, Vaughan, ON, L4H 3N5



A gem of a townhouse in Kleinburg! A soaring 3 storeys boasting over 2200 Sq ft of luxurious living space. 4+1 Bedrooms and 3.5 baths, suitable for all clients! Stylish interlocking at front and back. This home has well sized windows which leaves each room bathed in natural light. Pride of ownership shows in this wonderfully maintained...
A gem of a townhouse in Kleinburg! A soaring 3 storeys boasting over 2200 Sq ft of luxurious living space. 4+1 Bedrooms and 3.5 baths, suitable for all clients! Stylish interlocking at front and back. This home has well sized windows which leaves each room bathed in natural light. Pride of ownership shows in this wonderfully maintained home and its gleaming hardwood floors. Open concept living room with fireplace and pot lights. The sleek kitchen boasts granite countertops, stainless steel appliances, centre island and breakfast area. Plenty of space with large principle bedrooms. Primary bedroom with 4 pc ensuite and tub. Laundry room with sink on main level. Whether you're looking for a cozy spot to curl up with a good book or a spacious area to entertain friends and family, this townhouse has it all. Paved yard and attached single car garage. Motorized window coverings, multi system water filter. A prime location in Vaughan. The area features the best schools, parks, restaurants, and is close to all amenities. All ELFs & window coverings, double door fridge, hood fan, s/s stove, dishwasher, washer, dryer, garage door opener with 2 remotes,furnace, humidifier, multi system water softener(owned), electric fireplace, CAC.
Property Details
Size
Parking
Build
Heating & Cooling
Utilities
Rooms
Family
11′9″ x 16′3″
Dining
10′6″ x 14′11″
Kitchen
8′6″ x 12′0″
Breakfast
10′6″ x 11′9″
Prim Bdrm
11′9″ x 19′0″
2nd Br
8′0″ x 16′9″
Ownership Details
Ownership
Taxes
Source
Listing Brokerage
For Sale Nearby
Sold Nearby

- 2,000 - 2,500 Sq. Ft.
- 5
- 4

- 4
- 3

- 2,000 - 2,500 Sq. Ft.
- 4
- 3

- 4
- 4

- 3
- 3

- 5
- 4

- 5
- 4

- 1,500 - 2,000 Sq. Ft.
- 4
- 3
Listing information provided in part by the Toronto Regional Real Estate Board for personal, non-commercial use by viewers of this site and may not be reproduced or redistributed. Copyright © TRREB. All rights reserved.
Information is deemed reliable but is not guaranteed accurate by TRREB®. The information provided herein must only be used by consumers that have a bona fide interest in the purchase, sale, or lease of real estate.







