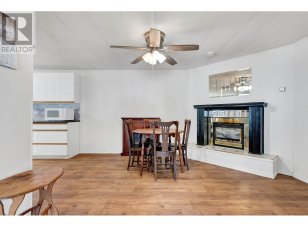
92 - 2400 Oak Dale Way
Oak Dale Way, Westsyde, Kamloops, BC, V2B 6W7



Welcome to this charming 1,400 sq. ft. corner unit in the highly sought-after 55+ section of Oakdale Estates—a well-maintained, community-focused neighborhood designed for comfortable and connected living. This affordable home boasts an enlarged 3-season porch, perfect for enjoying the outdoors in privacy and abundant sunlight. Inside,... Show More
Welcome to this charming 1,400 sq. ft. corner unit in the highly sought-after 55+ section of Oakdale Estates—a well-maintained, community-focused neighborhood designed for comfortable and connected living. This affordable home boasts an enlarged 3-season porch, perfect for enjoying the outdoors in privacy and abundant sunlight. Inside, the thoughtfully designed layout features bedrooms on opposite sides, offering privacy for guests, while the open-concept kitchen and dining area seamlessly flow into a spacious, sunlit living room. With ample square footage, there's potential to create a third bedroom or convert the enclosed porch into a year-round living space by adding heat. Recent updates include a new furnace, double-pane vinyl windows, and newer skirting (3 years old). Don't miss this fantastic opportunity to own a peaceful and private retreat in a welcoming, active adult community! (id:54626)
Property Details
Size
Parking
Build
Heating & Cooling
Utilities
Rooms
Primary Bedroom
19′9″ x 10′8″
Laundry room
7′2″ x 5′1″
Kitchen
16′0″ x 10′10″
Living room
25′1″ x 11′9″
Dining room
13′3″ x 10′5″
Bedroom
12′0″ x 11′6″
Book A Private Showing
For Sale Nearby
The trademarks REALTOR®, REALTORS®, and the REALTOR® logo are controlled by The Canadian Real Estate Association (CREA) and identify real estate professionals who are members of CREA. The trademarks MLS®, Multiple Listing Service® and the associated logos are owned by CREA and identify the quality of services provided by real estate professionals who are members of CREA.








