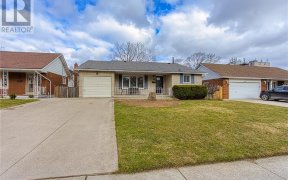
92 - 11 Harrisford St
Harrisford St, Red Hill, Hamilton, ON, L8K 6L7



Pristine 3 Br & 2 Wr Townhome In The Heart Of The Upscale Red Hill Neighbourhood Of Hamilton. Spacious Open Concept, Walk-Out To Patio From Living Room. Quality Flooring Throughout. Dining Room Overlooks Vaulted Living Room, Newly Renovated Kitchen, Island & Breakfast Bar W/ Built-In Cabinetry. Fenced Backyard, Patio & Gazebo. Perfect...
Pristine 3 Br & 2 Wr Townhome In The Heart Of The Upscale Red Hill Neighbourhood Of Hamilton. Spacious Open Concept, Walk-Out To Patio From Living Room. Quality Flooring Throughout. Dining Room Overlooks Vaulted Living Room, Newly Renovated Kitchen, Island & Breakfast Bar W/ Built-In Cabinetry. Fenced Backyard, Patio & Gazebo. Perfect Home For Families. Steps To Schools, Park, Red Hill Valley Trail, Transit. Conditional Offer Accepted, Pending Deposit. Stove, Fridge, Hood Fan, Breakfast Bar & Cabinetry, Bar Stools (6), Washer, Dryer, Elfs, Fridge In Basement, Window Coverings, Tv & Mount, Gazebo. Furniture Negotiable.
Property Details
Size
Parking
Build
Rooms
Bathroom
Bathroom
Foyer
Foyer
Living
11′0″ x 17′3″
Dining
10′8″ x 13′9″
Kitchen
8′9″ x 17′2″
Prim Bdrm
11′7″ x 15′0″
Ownership Details
Ownership
Condo Policies
Taxes
Condo Fee
Source
Listing Brokerage
For Sale Nearby
Sold Nearby

- 1,000 - 1,199 Sq. Ft.
- 3
- 2

- 1,000 - 1,199 Sq. Ft.
- 3
- 2

- 1,000 - 1,199 Sq. Ft.
- 3
- 2

- 1,000 - 1,199 Sq. Ft.
- 3
- 2

- 1,000 - 1,199 Sq. Ft.
- 3
- 2

- 3
- 2

- 3
- 2

- 3
- 2
Listing information provided in part by the Toronto Regional Real Estate Board for personal, non-commercial use by viewers of this site and may not be reproduced or redistributed. Copyright © TRREB. All rights reserved.
Information is deemed reliable but is not guaranteed accurate by TRREB®. The information provided herein must only be used by consumers that have a bona fide interest in the purchase, sale, or lease of real estate.







