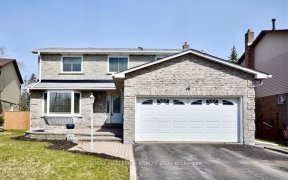


This home speaks pride of ownership! Beautifully maintained inside and out! You will enjoy the many upgrades thru out! Freshly painted! Kitchen counter with double sink and large window that allows you to look into the yard. Most windows have been replaced as well as exterior doors and patio door! The family room has a wood burning...
This home speaks pride of ownership! Beautifully maintained inside and out! You will enjoy the many upgrades thru out! Freshly painted! Kitchen counter with double sink and large window that allows you to look into the yard. Most windows have been replaced as well as exterior doors and patio door! The family room has a wood burning fireplace to enjoy on those chilly days! Upstairs are three spacious bedrooms with new broadloom The garage has been converted into a main floor bedroom -but can be switched back if you wish! Beautiful interlock leads to the front door and down the side of the house to fully fenced yard with large deck - sit back and relax! The front porch is a perfect place to sit and enjoy the southern sunshine. and admire the perennial garden. The basement has been the centre of many a party and the wet bar is a perfect place to gather. Easy access to public, separate and French immersion schools, parks, transit, Southlake Healthcare Hospital.
Property Details
Size
Parking
Build
Heating & Cooling
Utilities
Rooms
Living
13′2″ x 13′10″
Dining
10′10″ x 10′9″
Kitchen
10′4″ x 12′2″
Family
10′4″ x 12′9″
4th Br
10′2″ x 11′6″
Prim Bdrm
10′11″ x 11′1″
Ownership Details
Ownership
Taxes
Source
Listing Brokerage
For Sale Nearby
Sold Nearby

- 4
- 2

- 5
- 2

- 2,000 - 2,500 Sq. Ft.
- 4
- 3

- 5
- 4

- 1,400 - 1,599 Sq. Ft.
- 3
- 2

- 2
- 2

- 1,000 - 1,199 Sq. Ft.
- 2
- 2

- 800 - 899 Sq. Ft.
- 2
- 2
Listing information provided in part by the Toronto Regional Real Estate Board for personal, non-commercial use by viewers of this site and may not be reproduced or redistributed. Copyright © TRREB. All rights reserved.
Information is deemed reliable but is not guaranteed accurate by TRREB®. The information provided herein must only be used by consumers that have a bona fide interest in the purchase, sale, or lease of real estate.








