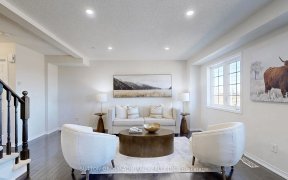


Stunning 3 Br Freehold End Unit Townhome In Desirable Northeast Ajax, Over 1930 Sqft, Just Like A Semi, New Paint In Ground & Main Level, Modern Kitchen W/Large Centre Island & Pantry, S/S Appliances, Upgraded Cabinets/Hardware, Balcony W/Unobstructed View. Spacious Living/Dining Rm W/ Access To Private Balcony, Excellent Layout On The...
Stunning 3 Br Freehold End Unit Townhome In Desirable Northeast Ajax, Over 1930 Sqft, Just Like A Semi, New Paint In Ground & Main Level, Modern Kitchen W/Large Centre Island & Pantry, S/S Appliances, Upgraded Cabinets/Hardware, Balcony W/Unobstructed View. Spacious Living/Dining Rm W/ Access To Private Balcony, Excellent Layout On The Upper Level, Primary Room With Ensuite And A Walk-In Closet, Laundry In Upper Level, Easy Access To Hwy 401/407/412. S/S Fridge, S/S Stove, S/S Dishwasher, Washer & Dryer, All Light Fixtures, All Window Coverings, Garage Door Opener And Remote.
Property Details
Size
Parking
Build
Heating & Cooling
Utilities
Rooms
Family
10′11″ x 16′4″
Kitchen
14′6″ x 16′4″
Living
18′0″ x 16′4″
Dining
18′0″ x 16′4″
Prim Bdrm
14′6″ x 10′11″
2nd Br
12′6″ x 10′0″
Ownership Details
Ownership
Taxes
Source
Listing Brokerage
For Sale Nearby

- 1,500 - 2,000 Sq. Ft.
- 3
- 3
Sold Nearby

- 2,000 - 2,500 Sq. Ft.
- 4
- 4

- 3
- 4

- 3
- 2

- 4
- 4

- 4
- 4

- 1,500 - 2,000 Sq. Ft.
- 3
- 3

- 2,000 - 2,500 Sq. Ft.
- 3
- 4

- 1,500 - 2,000 Sq. Ft.
- 3
- 4
Listing information provided in part by the Toronto Regional Real Estate Board for personal, non-commercial use by viewers of this site and may not be reproduced or redistributed. Copyright © TRREB. All rights reserved.
Information is deemed reliable but is not guaranteed accurate by TRREB®. The information provided herein must only be used by consumers that have a bona fide interest in the purchase, sale, or lease of real estate.







