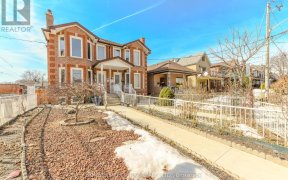


Welcome to 917 St Clarens Avenue, well maintained, full brick home on a friendly street in a sought-after west-end neighbourhood. Flooded with natural light & offers enviable park & CN Tower views. Spacious rooms throughout. Updated appliances, plenty of storage. Separate entrance to beautiful, bright basement, with option for basement...
Welcome to 917 St Clarens Avenue, well maintained, full brick home on a friendly street in a sought-after west-end neighbourhood. Flooded with natural light & offers enviable park & CN Tower views. Spacious rooms throughout. Updated appliances, plenty of storage. Separate entrance to beautiful, bright basement, with option for basement apartment. Spend summer evenings front or back porch, enjoy the back garden under the grapevine offering old world charm. Detached garage + 2 parking spaces. Lower level dream tenant willing to stay. Steps away from artisan bakeries, microbreweries, restaurants, cafes on St.Clair, Dupont & Geary Ave. Everything walking distance: shops, schools, galleries, bars, gyms, libraries, community centres, pool, skating rink. TTC doorstep. Short cycle or TTC to Junction, High Park, Roncesvalles, Christie Pits, Annex, Wychwood Barns. Links to bike paths, including the West Toronto Rail path. Up Express station nearby. Pls book @ least 24hrs notice All Appliances, All window coverings, all electric light fixtures. Excluding anything belonging to tenants
Property Details
Size
Parking
Build
Heating & Cooling
Utilities
Rooms
Living
10′4″ x 12′0″
Dining
10′2″ x 10′5″
Kitchen
10′9″ x 12′9″
Prim Bdrm
10′5″ x 13′10″
2nd Br
10′4″ x 11′0″
3rd Br
8′2″ x 10′9″
Ownership Details
Ownership
Taxes
Source
Listing Brokerage
For Sale Nearby
Sold Nearby

- 6
- 4

- 1,500 - 2,000 Sq. Ft.
- 5
- 3

- 3
- 2

- 3
- 3

- 4
- 4

- 5900 Sq. Ft.
- 3
- 3

- 1,100 - 1,500 Sq. Ft.
- 3
- 2

- 2,000 - 2,500 Sq. Ft.
- 5
- 3
Listing information provided in part by the Toronto Regional Real Estate Board for personal, non-commercial use by viewers of this site and may not be reproduced or redistributed. Copyright © TRREB. All rights reserved.
Information is deemed reliable but is not guaranteed accurate by TRREB®. The information provided herein must only be used by consumers that have a bona fide interest in the purchase, sale, or lease of real estate.








