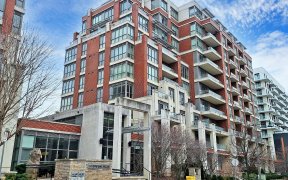
917 - 10 Rouge Valley Dr W
Rouge Valley Dr W, Unionville, Markham, ON, L6G 0G9



You Must See This Luxurious Condo Suite Located In Prestigious Unionville Of Downtown Markham! Meticulously Maintained New Condominium With 1+1 Bedroom And 2 Full Washrooms Fully Upgraded With Glass Doors, Shower Enclosures And Luxurious White Marble-Like Tiles With Grey Strips! 1 Parking & 1 Locker Included! 9 FT Upgraded Smooth Ceiling...
You Must See This Luxurious Condo Suite Located In Prestigious Unionville Of Downtown Markham! Meticulously Maintained New Condominium With 1+1 Bedroom And 2 Full Washrooms Fully Upgraded With Glass Doors, Shower Enclosures And Luxurious White Marble-Like Tiles With Grey Strips! 1 Parking & 1 Locker Included! 9 FT Upgraded Smooth Ceiling With Upgraded Engineered Hardwood Floors Through The Whole Unit. Spacious Versatile Den With Upgraded Double French Door Can Be Used As A 2nd Bedroom! Open Concept With Functional Layout ! Upgraded LED light fixtures + Newly Painted Walls, Doors And Trims. Bright, Airy Interiors Detailed With Culinary Haven Kitchen With Upgraded Kitchen Back Splash Boasting High-End Appliances, Premium Upgraded Hardwood Engineered Flooring And Integrated Cabinets Effortlessly Elevating The Overall Ambiance .Minutes To Hwy 7, 404 & 407, Public Transit, Theatre, Mall, Grocery Stores, Parks, Tennis Court, Shopping Mall, Banks & Fine Restaurants. Top Ranking Schools! Amenities Conveniently located On The 5th Floor In The Same Building, Include: 24/7 Concierge, Gym, Party Room, Rooftop Terrace With BBQ Area And Pool! Total Spend $14,230.61 Upgrade With The Builder, please see attached Upgraded Details in Attachments! **EXTRAS** I Parking, 1 Locker, All Exiting Light Fixtures & Window Coverings, All Existing Appliances: Fridge, Glass Cooktop, Oven, Range Hood, Microwave, Dishwasher, Washer & Dryer.
Property Details
Size
Parking
Condo
Build
Heating & Cooling
Ownership Details
Ownership
Condo Policies
Taxes
Condo Fee
Source
Listing Brokerage
For Sale Nearby

- 600 - 699 Sq. Ft.
- 2
- 2

- 600 - 699 Sq. Ft.
- 2
- 2
Sold Nearby

- 500 - 599 Sq. Ft.
- 1
- 1

- 1
- 1

- 600 - 699 Sq. Ft.
- 2
- 2

- 0 - 499 Sq. Ft.
- 1
- 1

- 1
- 1

- 1
- 1

- 500 - 599 Sq. Ft.
- 1
- 1

- 500 - 599 Sq. Ft.
- 1
- 1
Listing information provided in part by the Toronto Regional Real Estate Board for personal, non-commercial use by viewers of this site and may not be reproduced or redistributed. Copyright © TRREB. All rights reserved.
Information is deemed reliable but is not guaranteed accurate by TRREB®. The information provided herein must only be used by consumers that have a bona fide interest in the purchase, sale, or lease of real estate.





