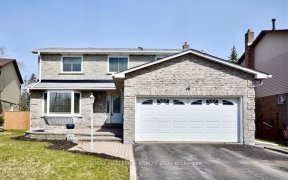


Amazing Renovated/Upgraded Backsplit Home W/ A Private Backyard & Huge Basement Apartment! * Great Family Home And Perfect For Investors * New 2021/2022: Air Conditioner, Doors, Windows, Kitchen/Appliances, Pot Lights, 2nd Floor Hardwood, Bathrms, Fin Bsmt, Bsmt Kitchen, Sump Pumps, Eavestrough/Downspouts, Stone Landscaping, Garage Door...
Amazing Renovated/Upgraded Backsplit Home W/ A Private Backyard & Huge Basement Apartment! * Great Family Home And Perfect For Investors * New 2021/2022: Air Conditioner, Doors, Windows, Kitchen/Appliances, Pot Lights, 2nd Floor Hardwood, Bathrms, Fin Bsmt, Bsmt Kitchen, Sump Pumps, Eavestrough/Downspouts, Stone Landscaping, Garage Door Openers, Hot Water Tank (R), Mostly Painted & Majority Of Insulation, Garage Door Framing * Easily Add 3rd Bath* A Must See!
Property Details
Size
Parking
Build
Heating & Cooling
Utilities
Rooms
Living
9′6″ x 18′4″
Dining
10′2″ x 14′5″
Kitchen
9′6″ x 18′4″
Prim Bdrm
11′1″ x 15′1″
2nd Br
9′6″ x 13′5″
3rd Br
9′10″ x 10′6″
Ownership Details
Ownership
Taxes
Source
Listing Brokerage
For Sale Nearby
Sold Nearby

- 4
- 2

- 4
- 2

- 5
- 4

- 2,000 - 2,500 Sq. Ft.
- 4
- 3

- 1,400 - 1,599 Sq. Ft.
- 3
- 2

- 2
- 2

- 1,000 - 1,199 Sq. Ft.
- 2
- 2

- 800 - 899 Sq. Ft.
- 2
- 2
Listing information provided in part by the Toronto Regional Real Estate Board for personal, non-commercial use by viewers of this site and may not be reproduced or redistributed. Copyright © TRREB. All rights reserved.
Information is deemed reliable but is not guaranteed accurate by TRREB®. The information provided herein must only be used by consumers that have a bona fide interest in the purchase, sale, or lease of real estate.








