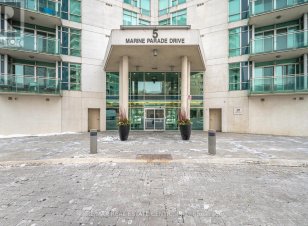
911 - 5 Marine Parade Dr
Marine Parade Dr, Etobicoke-Lakeshore, Toronto, ON, M8V 4B4



Discover an unparalleled waterfront lifestyle at Grenadier Landing, a boutique mid-rise condominium nestled along Humber Bay. This is your rare opportunity to own a sun-drenched, 2 bedroom, 2 bathroom suite on the 9th floor, offering breathtaking, unobstructed views of Lake Ontario and the CN Tower from your expansive private balcony.... Show More
Discover an unparalleled waterfront lifestyle at Grenadier Landing, a boutique mid-rise condominium nestled along Humber Bay. This is your rare opportunity to own a sun-drenched, 2 bedroom, 2 bathroom suite on the 9th floor, offering breathtaking, unobstructed views of Lake Ontario and the CN Tower from your expansive private balcony. Situated just steps from the tranquil Waterfront Trail and offering effortless access to major highways, this renovated residence is designed for modern living. Inside soaring 9-foot ceilings, gleaming laminate floors, and a spacious open-concept layout create an inviting atmosphere flooded with natural light. The gourmet kitchen is a chef's dream, featuring stainless steel appliances, sleek granite countertop, a breakfast bar, porcelain tiles and a stylish backsplash. Both generously sized bedrooms provide serene retreats, with the primary bedroom boasting a well-closed, updated ensusite bath, and direct balcony access. The second bedroom also offers ample storage and its own walkout to the balcony. Designed for comfort and convenience, this stunning suite includes ensuite laundry with extra storage, a locker and two prime parking spots right by the entrance. Condo fees cover all utilities; heating, cooling, water & hydro ensuring stress-free living. Experience the best of lakeside luxury at Grenadier Landing. With unparalleled views, high-end finishes and a coveted location, this is a rare opportunity to own the waterfront lifestyle you've always dreamed of! ***Property is Water Front**** (id:54626)
Additional Media
View Additional Media
Property Details
Size
Parking
Condo
Condo Amenities
Build
Heating & Cooling
Rooms
Living room
11′0″ x 9′2″
Dining room
11′0″ x 15′2″
Kitchen
10′5″ x 8′2″
Primary Bedroom
10′5″ x 16′0″
Bedroom 2
9′4″ x 15′9″
Laundry room
3′5″ x 6′1″
Ownership Details
Ownership
Condo Fee
Book A Private Showing
For Sale Nearby
Sold Nearby

- 1,000 - 1,199 Sq. Ft.
- 2
- 2

- 2
- 2

- 1
- 1

- 1
- 2

- 800 - 899 Sq. Ft.
- 1
- 2

- 1
- 1

- 2
- 2

- 1,000 - 1,199 Sq. Ft.
- 2
- 2
The trademarks REALTOR®, REALTORS®, and the REALTOR® logo are controlled by The Canadian Real Estate Association (CREA) and identify real estate professionals who are members of CREA. The trademarks MLS®, Multiple Listing Service® and the associated logos are owned by CREA and identify the quality of services provided by real estate professionals who are members of CREA.








