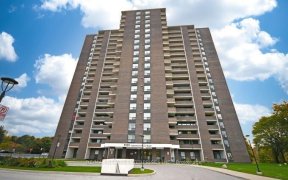
911 - 1485 Lakeshore Rd E
Lakeshore Rd E, Lakeview, Mississauga, ON, L5E 3G2



Great Opportunity To Live By The Lake! *Marie Curtis Park & Beach* Extremely Well Maintained Building With Excellent Amenities Surrounded By Sprawling Gardens On The Mississauga-Toronto Border. 689 Sq Ft Bright And Spacious 1 Bed, 1 Bath Unit Backs Onto Green Space And Golf Club, Lots Of Natural Sunlight, Bedroom Has A Huge Walk-In...
Great Opportunity To Live By The Lake! *Marie Curtis Park & Beach* Extremely Well Maintained Building With Excellent Amenities Surrounded By Sprawling Gardens On The Mississauga-Toronto Border. 689 Sq Ft Bright And Spacious 1 Bed, 1 Bath Unit Backs Onto Green Space And Golf Club, Lots Of Natural Sunlight, Bedroom Has A Huge Walk-In Closet. Rare One Parking Spot W/2 Parking Spaces, 1 Locker. Luxurious Living At Lakewood By The Park, Trails, Marina, Golf Club, And Dog Park. Close To The Go Train, Ttc Streetcar, Qew, 401 & 427, Trillium Hospital, Great Schools And Shopping. All Existing Appliances: Fridge, Stove, B/I Dishwasher, Microwave, Washer And Dryer. All Elf's. 1 Tandem Parking Spot With 2 Parking Spaces, 1 Locker. Maintenance Fee Includes All Utilities.
Property Details
Size
Parking
Condo
Condo Amenities
Build
Heating & Cooling
Rooms
Kitchen
10′0″ x 10′6″
Living
11′1″ x 20′0″
Dining
11′1″ x 20′0″
Prim Bdrm
10′2″ x 14′5″
Ownership Details
Ownership
Condo Policies
Taxes
Condo Fee
Source
Listing Brokerage
For Sale Nearby
Sold Nearby

- 1,000 - 1,199 Sq. Ft.
- 2
- 2

- 2
- 2

- 1285 Sq. Ft.
- 2
- 2

- 600 - 699 Sq. Ft.
- 2
- 2

- 1291 Sq. Ft.
- 2
- 2

- 2
- 2

- 2
- 2

- 1
- 2
Listing information provided in part by the Toronto Regional Real Estate Board for personal, non-commercial use by viewers of this site and may not be reproduced or redistributed. Copyright © TRREB. All rights reserved.
Information is deemed reliable but is not guaranteed accurate by TRREB®. The information provided herein must only be used by consumers that have a bona fide interest in the purchase, sale, or lease of real estate.







