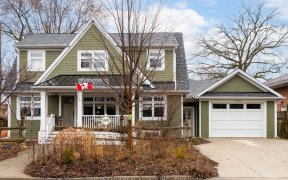
910 Atwater Ave
Atwater Ave, Cawthra Village, Mississauga, ON, L5E 1M1



PRICED TO SELL! Large (1313 sq ft on 1 level) 3 BEDROOM BUNGALOW with finished basement & 2 car garage. Lovingly cared for, 1 Owner home (1973) with covered front porch & large backyard (146'deep) in desirable LAKEVIEW neighbourhood. Excellent opportunity to move right in, renovate to suit or possibly 'top-up' (rebuilds in area & on...
PRICED TO SELL! Large (1313 sq ft on 1 level) 3 BEDROOM BUNGALOW with finished basement & 2 car garage. Lovingly cared for, 1 Owner home (1973) with covered front porch & large backyard (146'deep) in desirable LAKEVIEW neighbourhood. Excellent opportunity to move right in, renovate to suit or possibly 'top-up' (rebuilds in area & on street). Great Schools, Community Centre & Shops (dixie mall) nearby. Quick acces to Hwy's (QEW) & Airport.
Property Details
Size
Parking
Build
Heating & Cooling
Utilities
Rooms
Foyer
7′4″ x 15′9″
Living
10′2″ x 15′5″
Dining
10′9″ x 10′9″
Kitchen
11′11″ x 15′7″
Prim Bdrm
10′9″ x 13′9″
2nd Br
10′4″ x 11′1″
Ownership Details
Ownership
Taxes
Source
Listing Brokerage
For Sale Nearby
Sold Nearby

- 2,000 - 2,500 Sq. Ft.
- 5
- 4

- 1,500 - 2,000 Sq. Ft.
- 4
- 2

- 2,000 - 2,500 Sq. Ft.
- 5
- 4

- 3
- 2

- 4500 Sq. Ft.
- 5
- 5

- 4
- 2

- 3,000 - 3,500 Sq. Ft.
- 5
- 5

- 1,100 - 1,500 Sq. Ft.
- 3
- 2
Listing information provided in part by the Toronto Regional Real Estate Board for personal, non-commercial use by viewers of this site and may not be reproduced or redistributed. Copyright © TRREB. All rights reserved.
Information is deemed reliable but is not guaranteed accurate by TRREB®. The information provided herein must only be used by consumers that have a bona fide interest in the purchase, sale, or lease of real estate.







