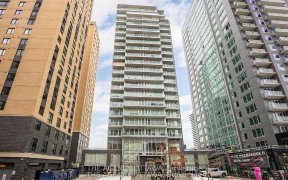
910 - 100 Champagne Ave S
Champagne Ave S, Old City, Ottawa, ON, K1S 4P4



Experience the pinnacle of urban living in this sustainably designed, energy-efficient condominium, crafted to high green building standards by renowned builder Domicile. This bright unit features one bedroom with a large window and offers luxuries such as granite countertops and breakfast island, gas stove, in- suite laundry and a large...
Experience the pinnacle of urban living in this sustainably designed, energy-efficient condominium, crafted to high green building standards by renowned builder Domicile. This bright unit features one bedroom with a large window and offers luxuries such as granite countertops and breakfast island, gas stove, in- suite laundry and a large storage locker conveniently located directly across the hall. Enjoy unobstructed west-facing views from your private balcony, complete with a natural gas BBQ hookup. Ideally located just steps from vibrant Little Italy restaurants and shops, Civic Hospital, Commissioners Park and Dows Lake. The Dows Lake O-Train station is a 5 minute walk, offering effortless access to Carleton University. Building amenities include a party room, gym, outdoor terrace with BBQ, bicycle storage, car and pet wash stations and underground visitor parking. Majority of units in the building are owner occupied. Love where you live!
Property Details
Size
Parking
Build
Heating & Cooling
Ownership Details
Ownership
Condo Policies
Taxes
Condo Fee
Source
Listing Brokerage
For Sale Nearby

- 800 - 899 Sq. Ft.
- 2
- 2
Sold Nearby

- 900 - 999 Sq. Ft.
- 2
- 2

- 1
- 1

- 2
- 2

- 1,223 Sq. Ft.
- 2
- 2

- 2
- 2

- 2
- 2

- 2
- 2

- 1
- 1
Listing information provided in part by the Toronto Regional Real Estate Board for personal, non-commercial use by viewers of this site and may not be reproduced or redistributed. Copyright © TRREB. All rights reserved.
Information is deemed reliable but is not guaranteed accurate by TRREB®. The information provided herein must only be used by consumers that have a bona fide interest in the purchase, sale, or lease of real estate.






