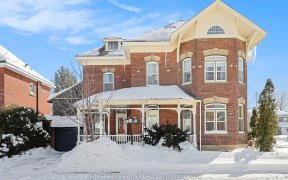


Renovations bring new life to a home! A bright and spacious eat-in kitchen loads of cabinets and counter space. Entrance to the side yard and paved driveway. Patio doors off the kitchen to the back deck. Colorfully decorated living room with dark laminate flooring along with the main floor 4 pc bath & laundry. The front veranda leads to...
Renovations bring new life to a home! A bright and spacious eat-in kitchen loads of cabinets and counter space. Entrance to the side yard and paved driveway. Patio doors off the kitchen to the back deck. Colorfully decorated living room with dark laminate flooring along with the main floor 4 pc bath & laundry. The front veranda leads to the welcoming main entrance with mirrored hall closet, staircase to the upper level where you will find 3 bedrooms and 2pc bathroom with door to storage. Newer furnace, 200 electrical, rental hot water tank. Lots of storage just off the 2pc bath on the upper floor. Lot size 32x161 irregular in shape with lots of room to play. Conveniently located home only a short walk to shopping and schools and recreation. Utility cost 2020- Hydro $1344.12, Water/sewage $1128.96 and Natural gas $1163.60. As per form 244 no written signed offers prior to Mon Feb 22, 2021 and no showings after 6:30pm or before 9am. All offers to be registered by 11am Mon Feb 22, 2021
Property Details
Size
Parking
Lot
Build
Heating & Cooling
Utilities
Rooms
Living/Dining
11′0″ x 18′8″
Kitchen
13′0″ x 15′4″
Bath 4-Piece
11′4″ x 11′8″
Laundry Rm
11′4″ x 11′8″
Bath 2-Piece
8′0″ x 4′0″
Primary Bedrm
10′5″ x 12′6″
Ownership Details
Ownership
Taxes
Source
Listing Brokerage
For Sale Nearby
Sold Nearby

- 3
- 2

- 2
- 1

- 3
- 2

- 3
- 2

- 3
- 2

- 3
- 1

- 3
- 2

- 2
- 1
Listing information provided in part by the Ottawa Real Estate Board for personal, non-commercial use by viewers of this site and may not be reproduced or redistributed. Copyright © OREB. All rights reserved.
Information is deemed reliable but is not guaranteed accurate by OREB®. The information provided herein must only be used by consumers that have a bona fide interest in the purchase, sale, or lease of real estate.








