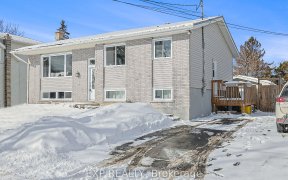


Welcome to "Coleman Central". A Place Where Upscale Builders Put their "Mark" on the Booming Town of Carleton Place. Coleman Central is a Small Neighbourhood Mixed w/Upscale Singles, Semi's & Towns. This Quality Built Grizzly Homes Townhouse is Versed for any Buyer; Whether it be an Investor, Single or Professional Couple, Retiree or...
Welcome to "Coleman Central". A Place Where Upscale Builders Put their "Mark" on the Booming Town of Carleton Place. Coleman Central is a Small Neighbourhood Mixed w/Upscale Singles, Semi's & Towns. This Quality Built Grizzly Homes Townhouse is Versed for any Buyer; Whether it be an Investor, Single or Professional Couple, Retiree or Young Family Looking to Give their Children their First Home. The Modern Open Concept Design is Sought After. Gorgeous Hardwood Floors Adorn the Main Level While Tile Adorns the Kitchen/Bathrooms/Foyer. 3 Luminous Bedrooms are Nestled on the 2nd Floor. The Master Retreat Boasts a Walk-in Closet & 4pce Bath (Separate Tub & Shower is Heavenly!). The Laundry Can Be Found on this Level, Making Chores so Much Easier! A Family Room can Be Found in the Lower Level. Pedestal Sink in Powder Room. Act Fast & Some Interior Choices Can Still Be Made! Taxes Are Not Yet Assessed. Photos are of Similar Home that May Have Upgrades. Meas. as per Builders Specs.
Property Details
Size
Parking
Lot
Build
Heating & Cooling
Utilities
Rooms
Foyer
7′3″ x 6′6″
Partial Bath
4′10″ x 5′2″
Living Rm
17′10″ x 9′3″
Eating Area
9′6″ x 10′4″
Kitchen
20′3″ x 10′4″
Primary Bedrm
12′11″ x 14′3″
Ownership Details
Ownership
Source
Listing Brokerage
For Sale Nearby
Sold Nearby

- 3
- 3

- 3
- 3

- 3
- 3

- 3
- 3

- 3
- 3

- 3
- 3

- 3
- 3

- 3
- 3
Listing information provided in part by the Ottawa Real Estate Board for personal, non-commercial use by viewers of this site and may not be reproduced or redistributed. Copyright © OREB. All rights reserved.
Information is deemed reliable but is not guaranteed accurate by OREB®. The information provided herein must only be used by consumers that have a bona fide interest in the purchase, sale, or lease of real estate.








