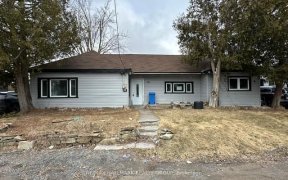


Flooring: Hardwood, It’s time to call Almonte your home! This 2019 Neilcorp Levi model is located in Mill Run and has 4 Bedrooms, 3 Bathrooms, and a walk out lower level. Upon arriving you’ll be greeted by a professionally landscaped front driveway and walkway leading to your covered porch - perfect for enjoying your morning coffee! Step...
Flooring: Hardwood, It’s time to call Almonte your home! This 2019 Neilcorp Levi model is located in Mill Run and has 4 Bedrooms, 3 Bathrooms, and a walk out lower level. Upon arriving you’ll be greeted by a professionally landscaped front driveway and walkway leading to your covered porch - perfect for enjoying your morning coffee! Step inside to discover an open concept layout with ceramic and hardwood flooring, living and dining area with vaulted ceiling and a modern kitchen with walk in pantry. Rounding out the main floor is your primary bedroom with ensuite and walk-in closet, 2 additional bedrooms, 2nd full bathroom and large laundry room with cabinetry. The bright and open lower level features an additional large living space, 4th bedroom and the final full bath. Not to mention loads of storage too. Walk out the patio doors into your fenced backyard with interlock patio, fantastic garden area and storage shed. Done from top to bottom and waiting for you!, Flooring: Ceramic, Flooring: Mixed
Property Details
Size
Parking
Build
Heating & Cooling
Utilities
Rooms
Living Room
21′7″ x 11′5″
Kitchen
11′5″ x 10′3″
Dining Room
12′6″ x 10′3″
Primary Bedroom
16′5″ x 11′1″
Bedroom
10′6″ x 9′11″
Bedroom
12′6″ x 9′11″
Ownership Details
Ownership
Taxes
Source
Listing Brokerage
For Sale Nearby

- 2,000 - 2,500 Sq. Ft.
- 4
- 3
Sold Nearby

- 2
- 2

- 4
- 4

- 3
- 3

- 3
- 2

- 2
- 2

- 3
- 3

- 2
- 2

- 3
- 2
Listing information provided in part by the Ottawa Real Estate Board for personal, non-commercial use by viewers of this site and may not be reproduced or redistributed. Copyright © OREB. All rights reserved.
Information is deemed reliable but is not guaranteed accurate by OREB®. The information provided herein must only be used by consumers that have a bona fide interest in the purchase, sale, or lease of real estate.






