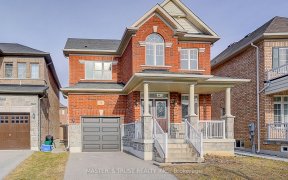


Stunning Arista Detached Home In Berczy Community! $$$ Upgrd: 9 Ft Smooth Ceiling On Main & 2nd Flr. Hardwood Flr Thru-Out (Excl: Master Br). Modern Kitchen W/ Cntr Island, Granite Counter & S/S Appliances. Hardwood Stairway Frm 2nd Flr To Basement. Master Br W/5Pc Ensuite, Frameless Glass Shower, Crown Mold Ceiling. Brand New Painting....
Stunning Arista Detached Home In Berczy Community! $$$ Upgrd: 9 Ft Smooth Ceiling On Main & 2nd Flr. Hardwood Flr Thru-Out (Excl: Master Br). Modern Kitchen W/ Cntr Island, Granite Counter & S/S Appliances. Hardwood Stairway Frm 2nd Flr To Basement. Master Br W/5Pc Ensuite, Frameless Glass Shower, Crown Mold Ceiling. Brand New Painting. California Shutters, Custom Made Main Door, Oversized Deck On Backyard, Interlock Driveway(2019, No Sidewalk) & Stone Steps. S/S Appliances: Fridge, Stove, B/I Dishwasher, Exhaust Fan. Front Loading Washer & Dryer, Cac, Cvac, Air Purifier? All Existing Elf's, & Chandeliers. All Existing California Shutters. Garage Door Opener & Remotes. Hwt (Rental)
Property Details
Size
Parking
Rooms
Living
24′4″ x 11′2″
Dining
24′4″ x 11′2″
Kitchen
14′0″ x 8′7″
Breakfast
12′11″ x 10′1″
Family
18′12″ x 13′1″
Office
10′0″ x 8′7″
Ownership Details
Ownership
Taxes
Source
Listing Brokerage
For Sale Nearby
Sold Nearby

- 5
- 4

- 3,000 - 3,500 Sq. Ft.
- 5
- 5

- 4
- 4

- 2,000 - 2,500 Sq. Ft.
- 4
- 4

- 4
- 4

- 4
- 4

- 4
- 4

- 4
- 4
Listing information provided in part by the Toronto Regional Real Estate Board for personal, non-commercial use by viewers of this site and may not be reproduced or redistributed. Copyright © TRREB. All rights reserved.
Information is deemed reliable but is not guaranteed accurate by TRREB®. The information provided herein must only be used by consumers that have a bona fide interest in the purchase, sale, or lease of real estate.








