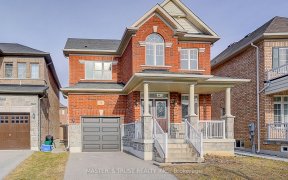


A Must -See Stunning Arista Detached Home In Berczy Community! 9 Ft Smooth Ceiling On Main. Hardwood Flr Thru-Out. Lots Of Pot Lights. Modern Kitchen W/ Cntr Island, Granite Counter & S/S Appliances. Hardwood Stairway Frm 2nd Flr To Basement. Master Br W/5Pc Ensuite, Frameless Glass Shower, Crown Mold Ceiling. Den On 2nd Can Easily...
A Must -See Stunning Arista Detached Home In Berczy Community! 9 Ft Smooth Ceiling On Main. Hardwood Flr Thru-Out. Lots Of Pot Lights. Modern Kitchen W/ Cntr Island, Granite Counter & S/S Appliances. Hardwood Stairway Frm 2nd Flr To Basement. Master Br W/5Pc Ensuite, Frameless Glass Shower, Crown Mold Ceiling. Den On 2nd Can Easily Converted To 5th Bedroom. California Shutters. Custom Made Entrance Door. Oversized Deck On Backyard. Interlock Driveway (2019, No Sidewalk) & Stone Steps. Mins 2 Top Ranked Pierre Trudeau H.S. Parks, And Transportation. S/S Appliances: Fridge, Stove, B/I Dishwasher, Exhaust Fan. Washer & Dryer, Cac, All Existing Elf's. All Existing California Shutters. Garage Door Opener & Remotes. Hwt (Rental)
Property Details
Size
Parking
Build
Heating & Cooling
Utilities
Rooms
Living
24′4″ x 11′2″
Dining
24′4″ x 11′2″
Kitchen
14′0″ x 8′7″
Breakfast
12′11″ x 10′1″
Family
18′12″ x 13′1″
Office
10′0″ x 8′7″
Ownership Details
Ownership
Taxes
Source
Listing Brokerage
For Sale Nearby
Sold Nearby

- 6
- 4

- 3,000 - 3,500 Sq. Ft.
- 5
- 5

- 4
- 4

- 2,000 - 2,500 Sq. Ft.
- 4
- 4

- 4
- 4

- 4
- 4

- 4
- 4

- 4
- 4
Listing information provided in part by the Toronto Regional Real Estate Board for personal, non-commercial use by viewers of this site and may not be reproduced or redistributed. Copyright © TRREB. All rights reserved.
Information is deemed reliable but is not guaranteed accurate by TRREB®. The information provided herein must only be used by consumers that have a bona fide interest in the purchase, sale, or lease of real estate.








