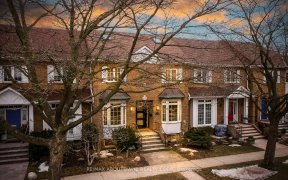
91 Forsythe St
Forsythe St, South East Oakville, Oakville, ON, L6K 3R7



Stunning Executive Townhome In Old Oakville, W/Private Treelined View Of Oakville Harbour, 16 Mile Creek & Marinas. Luxurious Finishes And Beautifully Appointed From Top To Bottom. True Open Concept & Airy Main Floor Is Ideal For Entertaining W/Soaring Ceilings/Skylight That Allow For Plenty Of Natural Light. Premium Appliances In Open...
Stunning Executive Townhome In Old Oakville, W/Private Treelined View Of Oakville Harbour, 16 Mile Creek & Marinas. Luxurious Finishes And Beautifully Appointed From Top To Bottom. True Open Concept & Airy Main Floor Is Ideal For Entertaining W/Soaring Ceilings/Skylight That Allow For Plenty Of Natural Light. Premium Appliances In Open Kitchen W/Large Granite Counter Island & Backsplash. 2 Spacious Ensuite Bath/Bedrooms W/Walk-In Closets, Ideal Work From Home Office, Great Storage Everywhere. Underground 2-Car Parking W/Direct Access To Your Unit. Unique Ground Floor Family Room Walks Out To A Charming Garden In The Back. 2nd Floor Laundry W/Full Sized Washer/Dryer, Laundry Sink, Storage. Tons Of Built-Ins, Pot Lights, California Shutters & Many Other Updates Throughout. Ideal Location And A Short Walk To Downtown Oakville Featuring Local Shops & Oakville's Best Restaurants, As Well As The Oakville Waterfront Trail. Steps To Tannery Park, Oakville Club, & Centre Of Performing Arts. Incl: S/Steel Dual Wolf Oven & Bosch Dishwasher & Hood Fan, Sub-Zero Fridge, Gas Cooktop, B/I Micro, Full Sized Washer/Dryer, All Light Fixtures, Wdw Cvrgs, Fridge In Garage, Garden Furniture. Excl Primary Bdrm Drapes. Hwt Rental $32
Property Details
Size
Parking
Build
Rooms
Foyer
8′9″ x 6′11″
Dining
14′6″ x 12′7″
Living
17′9″ x 14′6″
Kitchen
19′8″ x 15′10″
Office
13′3″ x 13′1″
Prim Bdrm
15′1″ x 13′1″
Ownership Details
Ownership
Taxes
Source
Listing Brokerage
For Sale Nearby

- 1,200 - 1,399 Sq. Ft.
- 2
- 2
Sold Nearby

- 2,500 - 3,000 Sq. Ft.
- 2
- 4

- 2,500 - 3,000 Sq. Ft.
- 3
- 3

- 2,000 - 2,500 Sq. Ft.
- 3
- 3

- 3
- 3

- 3,000 - 3,500 Sq. Ft.
- 4
- 6

- 3,000 - 3,500 Sq. Ft.
- 4
- 4

- 2,500 - 3,000 Sq. Ft.
- 5
- 4

- 900 - 999 Sq. Ft.
- 1
- 2
Listing information provided in part by the Toronto Regional Real Estate Board for personal, non-commercial use by viewers of this site and may not be reproduced or redistributed. Copyright © TRREB. All rights reserved.
Information is deemed reliable but is not guaranteed accurate by TRREB®. The information provided herein must only be used by consumers that have a bona fide interest in the purchase, sale, or lease of real estate.






