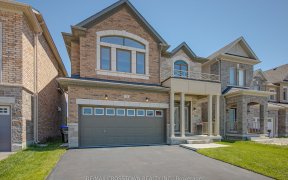


Beautiful Home Awaits You. Write Menu on the Kitchen Chalk Board. Enjoy the Peaceful, Affordable Living Style w/Convenience to All Amenities. One Bedroom River View 'A' Frame Unit Located in the Rolling Acres Camp, Alliston. Gated Park & Year Round Living. Minutes Drive to WalMart, Honda & Downtown Alliston. Easy Access to Hwy 400, 27 &...
Beautiful Home Awaits You. Write Menu on the Kitchen Chalk Board. Enjoy the Peaceful, Affordable Living Style w/Convenience to All Amenities. One Bedroom River View 'A' Frame Unit Located in the Rolling Acres Camp, Alliston. Gated Park & Year Round Living. Minutes Drive to WalMart, Honda & Downtown Alliston. Easy Access to Hwy 400, 27 & 50. Offer Conditional on Park Approval. Owner Pays Heat, Hydro, Monthly Lot Fees $736.65 covering Water, Sewage, Garbage & Indoor Pool & Rec Ctr (pool & rec ctr Not Open Due to COVID). HWT Owned. Propane Rental. Follow All COVID Protocols.
Property Details
Size
Parking
Build
Heating & Cooling
Utilities
Rooms
Office
7′8″ x 9′3″
Br
7′6″ x 9′1″
Bathroom
Bathroom
Ownership Details
Ownership
Taxes
Source
Listing Brokerage
For Sale Nearby
Sold Nearby

- 2
- 1

- 1
- 1

- 1
- 1

- 1
- 1

- 700 - 1,100 Sq. Ft.
- 1
- 1

- 1

- 2
- 1

- 1
- 1
Listing information provided in part by the Toronto Regional Real Estate Board for personal, non-commercial use by viewers of this site and may not be reproduced or redistributed. Copyright © TRREB. All rights reserved.
Information is deemed reliable but is not guaranteed accurate by TRREB®. The information provided herein must only be used by consumers that have a bona fide interest in the purchase, sale, or lease of real estate.








