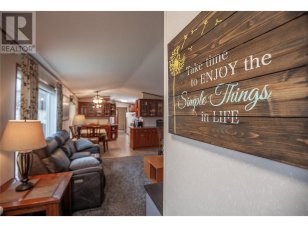
91 - 12560 Westside Rd
Westside Rd, Okanagan (Part) 1 Indian reserve, BC, V1H 1S9



Welcome to Coyote Crossing Villas, a serene community just one minute from O'Keefe Ranch and Spallumcheen Golf & Country Club, and only 10 minutes from Vernon, offering the perfect balance of peaceful living and convenient access to amenities. This charming two bedroom, two bathroom home is situated near the back of the park in a quiet... Show More
Welcome to Coyote Crossing Villas, a serene community just one minute from O'Keefe Ranch and Spallumcheen Golf & Country Club, and only 10 minutes from Vernon, offering the perfect balance of peaceful living and convenient access to amenities. This charming two bedroom, two bathroom home is situated near the back of the park in a quiet location, providing a calm and private retreat. The thoughtfully designed floor plan places the bedrooms at opposite ends of the home, ensuring privacy, while the open concept living area creates a warm and inviting space for relaxation and entertaining. A spacious kitchen offers an abundance of cabinet space for all your storage needs. The master bedroom features a 3 pce ensuite and walk in closet. Outside, enjoy the large partially covered deck, and the fully fenced yard plus a 12’ x 8’ insulated shed/workshop with power, along with an additional 6’ x 8’ shed. Parking is never an issue with space for three vehicles plus RV parking, and additional park RV storage is available if needed. This is a pet friendly with park approval, and the affordable monthly fee covers sewer, garbage and recycling, water, snow removal, and general park maintenance, making it easy to enjoy a stress free lifestyle. Whether you're seeking a peaceful escape or an active, low maintenance lifestyle, this home offers the perfect blend of comfort, convenience, and charm. Don't wait schedule your private viewing today! (id:54626)
Additional Media
View Additional Media
Property Details
Size
Parking
Build
Heating & Cooling
Utilities
Rooms
Other
4′0″ x 5′0″
Bedroom
9′4″ x 12′8″
4pc Bathroom
5′0″ x 8′0″
Living room
12′8″ x 15′10″
Dining room
6′10″ x 9′2″
Kitchen
7′4″ x 18′3″
Book A Private Showing
For Sale Nearby
The trademarks REALTOR®, REALTORS®, and the REALTOR® logo are controlled by The Canadian Real Estate Association (CREA) and identify real estate professionals who are members of CREA. The trademarks MLS®, Multiple Listing Service® and the associated logos are owned by CREA and identify the quality of services provided by real estate professionals who are members of CREA.








