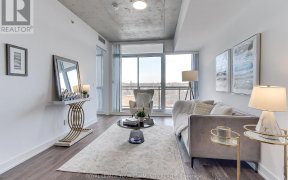
909 - 1201 Dundas St E
Dundas St E, South Riverdale, Toronto, ON, M4M 1S2



Leslieville's Flat Iron Lofts - Boutique Luxury Living at Carlaw and Dundas! Spectacular corner suite sprawling 990 square feet interior plus 324 Exterior. Total living space of 1313 Sq Ft. Breathtaking unobstructed southern lake and eastern treetop views. Serious WOW factor! Well thought out 2 bedroom split floorplan -...
Leslieville's Flat Iron Lofts - Boutique Luxury Living at Carlaw and Dundas! Spectacular corner suite sprawling 990 square feet interior plus 324 Exterior. Total living space of 1313 Sq Ft. Breathtaking unobstructed southern lake and eastern treetop views. Serious WOW factor! Well thought out 2 bedroom split floorplan - guest/office/2nd BR is well distanced from primary wing. Floor to ceiling windows throughout. 2 massive balconies, 1 w/ gas bbq connection. A Premium parking with EV charger / locker room combo. A Luxurious Scovolini kitchen w/ stone counters,gas stove. stylish bathrooms, lots of built ins including Large walk-in closet in primary. Soaring 9 foot concrete ceilings throughout. Recent upgrades include: newer bosch d/w,Newer Fridge, Modern sliding glass doors, stylish wide plank floors. This corner sub-penthouse is absolutely gorgeous and a must see!
Property Details
Size
Parking
Condo
Condo Amenities
Build
Heating & Cooling
Rooms
Living
14′7″ x 21′6″
Dining
14′7″ x 21′6″
Kitchen
14′7″ x 21′6″
Prim Bdrm
8′11″ x 12′11″
Den
8′11″ x 10′10″
Ownership Details
Ownership
Condo Policies
Taxes
Condo Fee
Source
Listing Brokerage
For Sale Nearby
Sold Nearby

- 1
- 1

- 1
- 1

- 1
- 1

- 1
- 1

- 800 - 899 Sq. Ft.
- 2
- 1

- 1
- 1

- 1
- 1

- 500 - 599 Sq. Ft.
- 1
- 1
Listing information provided in part by the Toronto Regional Real Estate Board for personal, non-commercial use by viewers of this site and may not be reproduced or redistributed. Copyright © TRREB. All rights reserved.
Information is deemed reliable but is not guaranteed accurate by TRREB®. The information provided herein must only be used by consumers that have a bona fide interest in the purchase, sale, or lease of real estate.







