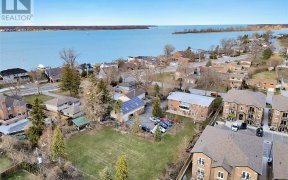
908 - 8591 Riverside Dr E
Riverside Dr E, East End, Windsor, ON, N8S 1G3



This is a rare 3-bedroom, 2-bath condo located on the 9th floor of a building on Riverside Drive, offering stunning north/west views of the water. The unit spans approximately 1200 sq ft and features an updated kitchen with granite countertops, an open concept living/dining area, and large patio doors leading to an oversized balcony with... Show More
This is a rare 3-bedroom, 2-bath condo located on the 9th floor of a building on Riverside Drive, offering stunning north/west views of the water. The unit spans approximately 1200 sq ft and features an updated kitchen with granite countertops, an open concept living/dining area, and large patio doors leading to an oversized balcony with sunset views of the Detroit River. The condo includes in-unit storage, stainless steel appliances, and one underground parking spot. Condo fees cover hydro, gas, and water. Amenities include a recreation center with an indoor pool, sauna, and weight room. The location is close to shopping, Ganatchio Trail, Windsor Yacht Club and the marina. (id:54626)
Additional Media
View Additional Media
Property Details
Size
Parking
Build
Heating & Cooling
Rooms
4pc Bathroom
Bathroom
2pc Bathroom
Bathroom
Primary Bedroom
Bedroom
Bedroom
Bedroom
Living room
Living Room
Dining room
Dining Room
Ownership Details
Ownership
Condo Fee
Book A Private Showing
For Sale Nearby
Sold Nearby

- 1

- 1
- 1

- 800 - 899 Sq. Ft.
- 1
- 1

- 1,500 - 2,000 Sq. Ft.
- 5
- 6

- 5
- 3

- 3
- 2

- 5
- 2

- 4
- 2
The trademarks REALTOR®, REALTORS®, and the REALTOR® logo are controlled by The Canadian Real Estate Association (CREA) and identify real estate professionals who are members of CREA. The trademarks MLS®, Multiple Listing Service® and the associated logos are owned by CREA and identify the quality of services provided by real estate professionals who are members of CREA.








