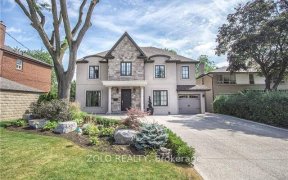


Absolutely Marvellous Condo Suite At The Highly Sought-After Residences Of Ridley Boulevard. Sensational Floorplan Boasting Approx. 1,500 Sq Ft Of Living Space, 2 + 1 Beds, 2 Baths, South & West Exposures, Two Owned Parking Spaces & So Much More! The Den Can Easily Be Used As A 3rd Bedroom. Extremely Well-Managed Building In A Wonderful...
Absolutely Marvellous Condo Suite At The Highly Sought-After Residences Of Ridley Boulevard. Sensational Floorplan Boasting Approx. 1,500 Sq Ft Of Living Space, 2 + 1 Beds, 2 Baths, South & West Exposures, Two Owned Parking Spaces & So Much More! The Den Can Easily Be Used As A 3rd Bedroom. Extremely Well-Managed Building In A Wonderful Location. 24/7 Front Desk Security & Lots Of Terrific Amenities Throughout The Complex. Tremendous Value Opportunity...WILL NOT LAST!!!
Property Details
Size
Parking
Condo
Condo Amenities
Build
Heating & Cooling
Rooms
Foyer
6′6″ x 13′5″
Living
11′8″ x 22′6″
Dining
10′9″ x 11′5″
Kitchen
8′7″ x 13′11″
Den
9′9″ x 11′2″
Prim Bdrm
11′11″ x 15′11″
Ownership Details
Ownership
Condo Policies
Taxes
Condo Fee
Source
Listing Brokerage
For Sale Nearby
Sold Nearby

- 2
- 2

- 2
- 2

- 900 - 999 Sq. Ft.
- 1
- 2

- 3
- 3

- 2
- 2

- 2
- 2

- 900 - 999 Sq. Ft.
- 1
- 2

- 1,400 - 1,599 Sq. Ft.
- 3
- 2
Listing information provided in part by the Toronto Regional Real Estate Board for personal, non-commercial use by viewers of this site and may not be reproduced or redistributed. Copyright © TRREB. All rights reserved.
Information is deemed reliable but is not guaranteed accurate by TRREB®. The information provided herein must only be used by consumers that have a bona fide interest in the purchase, sale, or lease of real estate.








