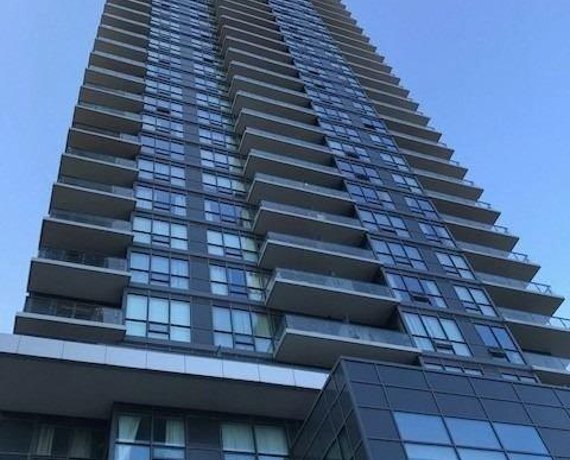
908 - 2200 Lake Shore Blvd W
Lake Shore Blvd W, Etobicoke-Lakeshore, Toronto, ON, M8V 1A4



Great Location By Lake Shore! Safe Neighborhood. Unblocked View. Sun Filled All Day Long! Practical Layout. 9Ft Ceiling. Well Kept. Cozy, Clean & Spacious. Laminate Floor Throughout, Prim Br W/ Walk-In Closet & Large Window. Modern Family Size Kitchen W/ Granite Counter Top. Large Terrace with Beautiful View. Direct Access To... Show More
Great Location By Lake Shore! Safe Neighborhood. Unblocked View. Sun Filled All Day Long! Practical Layout. 9Ft Ceiling. Well Kept. Cozy, Clean & Spacious. Laminate Floor Throughout, Prim Br W/ Walk-In Closet & Large Window. Modern Family Size Kitchen W/ Granite Counter Top. Large Terrace with Beautiful View. Direct Access To Metro/Shoppers Drug Mart/Td/Lcbo/Famous Restaurants. Steps To Ttc, Go Station & Lakeshore. Mins To Highway, CNE, Ontario Place, Downtown Financial District. 24Hr Concierge. Great Amenities: Gym, Pool, Game Room, Party Room, Squash Court, Conference Room, Theater, BBQ terrace, Kids Playroom, Library. Plus Enjoy the Beauty of Nearby Humber Bay Park and Waterfront Trails. Can't Miss! (id:54626)
Property Details
Size
Parking
Condo Amenities
Build
Heating & Cooling
Rooms
Living room
10′8″ x 22′11″
Dining room
10′8″ x 22′11″
Kitchen
10′8″ x 22′11″
Primary Bedroom
9′0″ x 10′2″
Den
4′3″ x 7′0″
Ownership Details
Ownership
Condo Fee
Book A Private Showing
For Sale Nearby
Sold Nearby

- 1
- 1

- 500 - 599 Sq. Ft.
- 1
- 1

- 1
- 1

- 600 - 699 Sq. Ft.
- 1
- 1

- 1
- 1

- 519 Sq. Ft.
- 1
- 1

- 1
- 1

- 1
- 1
The trademarks REALTOR®, REALTORS®, and the REALTOR® logo are controlled by The Canadian Real Estate Association (CREA) and identify real estate professionals who are members of CREA. The trademarks MLS®, Multiple Listing Service® and the associated logos are owned by CREA and identify the quality of services provided by real estate professionals who are members of CREA.








