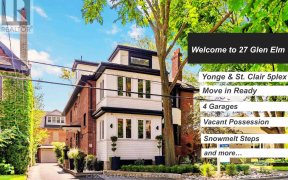


Exclusive Southwest Corner Unit at The St. Clair! Experience refined living in this expansive 1,732 sq.ft. luxury suite, boasting 2 generously sized bedrooms, a large den/office with elegant French doors and custom-built cabinetry, plus 3 well-appointed bathrooms. The renovated eat-in kitchen opens onto two full balconies, offering...
Exclusive Southwest Corner Unit at The St. Clair! Experience refined living in this expansive 1,732 sq.ft. luxury suite, boasting 2 generously sized bedrooms, a large den/office with elegant French doors and custom-built cabinetry, plus 3 well-appointed bathrooms. The renovated eat-in kitchen opens onto two full balconies, offering peaceful views over Deer Park.The bright and open living/dining area features beautifully refinished hardwood floors, an electric fireplace, and a custom-designed mantle with built-ins. The primary bedroom retreat is bathed in natural light from its southern exposure, featuring a walk-in closet and a lavish 5-piece ensuite. The west-facing second bedroom also offers a walk-in closet and a private 4-piece ensuite. Additional perks include in-suite laundry, parking, and a locker.The building provides top-tier amenities such as 24-hour concierge service, media, exercise, meeting, and recreation rooms, as well as a serene garden retreat. Situated in the highly sought-after Yonge & St. Clair area, you're steps from boutique shops, fine dining, and the subway, with Yorkville and downtown just minutes away. Miele Refrig,Kitchenaid S/S Stove,Miele S/S Dishwasher,Panasonic Microwave,Whirlpool Stacked Washer & Dryer,Closet Organizers,Window Covers, Elect. Light Fixtures, Wall Unit & Electric Fplce In Lr & Wall Units In Den
Property Details
Size
Parking
Condo
Condo Amenities
Build
Heating & Cooling
Rooms
Foyer
4′11″ x 16′11″
Living
23′5″ x 23′11″
Dining
23′5″ x 23′11″
Kitchen
10′0″ x 12′0″
Breakfast
4′11″ x 10′0″
Prim Bdrm
10′11″ x 15′11″
Ownership Details
Ownership
Condo Policies
Taxes
Condo Fee
Source
Listing Brokerage
For Sale Nearby
Sold Nearby

- 1,000 - 1,199 Sq. Ft.
- 2
- 2

- 1,200 - 1,399 Sq. Ft.
- 2
- 2

- 1,200 - 1,399 Sq. Ft.
- 2
- 2

- 1104 Sq. Ft.
- 2
- 2

- 700 - 799 Sq. Ft.
- 1
- 1

- 2
- 2

- 800 - 899 Sq. Ft.
- 1
- 2

- 700 - 799 Sq. Ft.
- 1
- 1
Listing information provided in part by the Toronto Regional Real Estate Board for personal, non-commercial use by viewers of this site and may not be reproduced or redistributed. Copyright © TRREB. All rights reserved.
Information is deemed reliable but is not guaranteed accurate by TRREB®. The information provided herein must only be used by consumers that have a bona fide interest in the purchase, sale, or lease of real estate.








