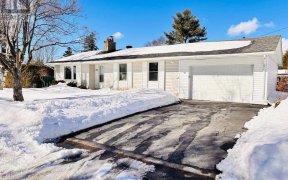


ONLY ONCE IN A BLUE MOON - DOES AN OPPORTUNITY LIKE THIS COME ALONG! Excellent updated hi-ranch with rental income potential from the lower level unit with its own exterior entrance. Upstairs you find the spacious L-shaped living/dining rm that boasts hardwood floors and is bathed in natural light from large windows front and back as well...
ONLY ONCE IN A BLUE MOON - DOES AN OPPORTUNITY LIKE THIS COME ALONG! Excellent updated hi-ranch with rental income potential from the lower level unit with its own exterior entrance. Upstairs you find the spacious L-shaped living/dining rm that boasts hardwood floors and is bathed in natural light from large windows front and back as well as 2 skylights. Renovated kitchen offers plenty of cabinets & counter space with access to the huge rear deck. All 3 bedrms have hwd floors & the primary features a " retro" 2 pc ensuite. The main bath has been updated as well. Downstairs you find a spacious living rm, an updated kitchen, two bedrms & another full bath. A little elbow grease will truly make this home shine! Other updates incl. steel roof and efficient hot water heating system. All tucked away on a huge 78x100’ treed lot a garage & 2 driveways at the quiet dead end of Springland. Some photos have been virtually staged. Please note: Offer received, presenting Fri, Sept 29th at 11:30 am
Property Details
Size
Parking
Lot
Build
Heating & Cooling
Utilities
Rooms
Kitchen
12′5″ x 9′7″
Dining Rm
10′3″ x 11′1″
Living Rm
16′3″ x 15′2″
Primary Bedrm
13′10″ x 10′8″
Bedroom
7′10″ x 10′9″
Bedroom
11′1″ x 10′9″
Ownership Details
Ownership
Taxes
Source
Listing Brokerage
For Sale Nearby
Sold Nearby

- 3
- 3

- 3
- 2

- 3
- 2

- 4
- 2

- 5
- 2

- 3
- 2

- 4
- 3

- 4
- 2
Listing information provided in part by the Ottawa Real Estate Board for personal, non-commercial use by viewers of this site and may not be reproduced or redistributed. Copyright © OREB. All rights reserved.
Information is deemed reliable but is not guaranteed accurate by OREB®. The information provided herein must only be used by consumers that have a bona fide interest in the purchase, sale, or lease of real estate.








