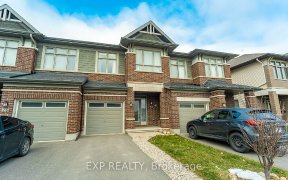
905 Ralph Hennessy Ave
Ralph Hennessy Ave, Riverside South - Leitrim, Ottawa, ON, K4M 0E2



This Stunning Urbandale Sapphire II 3BD + Loft & 4 BA home has extensive interior & exterior upgrades incl. kitchen & bathrm cabinets, enlarge Primary shower & tile package in Primary bth & front entrance + much more. The stricking foyer w double closets teases the 9ft ceilings t/o the main lvl. Inside entry from mudrm to 2-car garage....
This Stunning Urbandale Sapphire II 3BD + Loft & 4 BA home has extensive interior & exterior upgrades incl. kitchen & bathrm cabinets, enlarge Primary shower & tile package in Primary bth & front entrance + much more. The stricking foyer w double closets teases the 9ft ceilings t/o the main lvl. Inside entry from mudrm to 2-car garage. Stunning kitchen incl. pantry & centre island w/ overhang, granite counters, gleaming white tile backsplash & soft close cabinets. Comanding great rm w/ 20ft soaring ceilings. Retreat to the 2nd lvl to the loft area & Primary bd w 11ft ceilings, wic, balcony & 5pc ensuite w walk-in shower & dual sinks w granite counters. LL complete w ample sized rec rm w stone focal wall for electric fireplace & 3-piece Bathrm. Exterior boasts interlocked walkway w river stones, patio, landscaping & full fenced byard oasis awaits! Located nearby Memorial Grove Park, Ottawa River, top schools & the future Bowesville LRT station. 24 hrs irrevocable on all offers.
Property Details
Size
Parking
Lot
Build
Rooms
See Remarks
6′9″ x 19′0″
Foyer
6′6″ x 12′4″
Mud Rm
5′0″ x 6′1″
Bath 2-Piece
4′7″ x 5′0″
Living Rm
15′0″ x 15′8″
Dining Rm
10′0″ x 10′0″
Ownership Details
Ownership
Taxes
Source
Listing Brokerage
For Sale Nearby

- 1,500 - 2,000 Sq. Ft.
- 2
- 3
Sold Nearby

- 4
- 4

- 4
- 4

- 2782 Sq. Ft.
- 4
- 4

- 2300 Sq. Ft.
- 3
- 3

- 3,000 - 3,500 Sq. Ft.
- 4
- 4

- 4
- 3

- 3
- 3

- 3
- 3
Listing information provided in part by the Ottawa Real Estate Board for personal, non-commercial use by viewers of this site and may not be reproduced or redistributed. Copyright © OREB. All rights reserved.
Information is deemed reliable but is not guaranteed accurate by OREB®. The information provided herein must only be used by consumers that have a bona fide interest in the purchase, sale, or lease of real estate.






