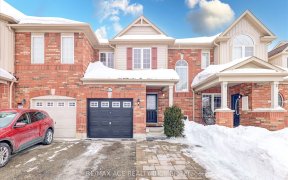


Mattamy "Wood Lily" Energy Star Home. 2536 Sq.Ft. + Fin. Basement. Landscaped Front Yard. No.Sidewalk. 9' Ceilings & Tall Windows. Oak Stairs & Floors In Dinning & Great Rm. Coffered Ceiling Ini Den. Chef's Kitchen W/ Pantry, Taller Cabinets, S/S Appliances. Pull out drawers in kitchen cabinets,| newer stainless steel appliances - double...
Mattamy "Wood Lily" Energy Star Home. 2536 Sq.Ft. + Fin. Basement. Landscaped Front Yard. No.Sidewalk. 9' Ceilings & Tall Windows. Oak Stairs & Floors In Dinning & Great Rm. Coffered Ceiling Ini Den. Chef's Kitchen W/ Pantry, Taller Cabinets, S/S Appliances. Pull out drawers in kitchen cabinets,| newer stainless steel appliances - double oven, Nest thermostat and doorbell & camera. Brkfast Area W/Walkout To Fenced Yard.2nd Level Has Open Hallway, 4 Spacious Bedrooms, & Laundry. Large Master Bedroom With Spa Like Ensuite.Jetted tub in master bathroom, double sinks in both bathrooms.Custom closet in master bedroom and 2nd bedroom, walk-in closet in 3rd bedroom. Newer. engineered hardwood floors upstairs. Master bathroom renovated in 2022. Fin. Bsmt W/Wet Bar, Pot Lights, Storage, 3Pce R/In. Schools Incl: Lumen Christi & P.L. Robertson, Jean Vanier Css & Milton District Ss.Minutes To Public Transport, Go Station, Kelso Conservation Area,& Hwy 401.(Open House Mar 1/2 1-3:30/1-3). Pool Included (Coleman Rattan Rectangular Steel Frame Swimming Pool with Ladder, 16-ft x 8-ft x 48-in#081-3576-8), S/S Appliances, Hot Water Tank.
Property Details
Size
Parking
Build
Heating & Cooling
Utilities
Rooms
Den
10′0″ x 10′9″
Dining
10′11″ x 14′8″
Great Rm
14′0″ x 14′11″
Kitchen
8′6″ x 12′9″
Breakfast
8′2″ x 12′9″
Prim Bdrm
14′0″ x 14′6″
Ownership Details
Ownership
Taxes
Source
Listing Brokerage
For Sale Nearby
Sold Nearby

- 2,000 - 2,500 Sq. Ft.
- 4
- 3

- 1,100 - 1,500 Sq. Ft.
- 3
- 3

- 1,100 - 1,500 Sq. Ft.
- 3
- 2

- 3
- 3

- 1,500 - 2,000 Sq. Ft.
- 4
- 3

- 1450 Sq. Ft.
- 3
- 3

- 2,000 - 2,500 Sq. Ft.
- 4
- 3

- 3800 Sq. Ft.
- 5
- 4
Listing information provided in part by the Toronto Regional Real Estate Board for personal, non-commercial use by viewers of this site and may not be reproduced or redistributed. Copyright © TRREB. All rights reserved.
Information is deemed reliable but is not guaranteed accurate by TRREB®. The information provided herein must only be used by consumers that have a bona fide interest in the purchase, sale, or lease of real estate.








