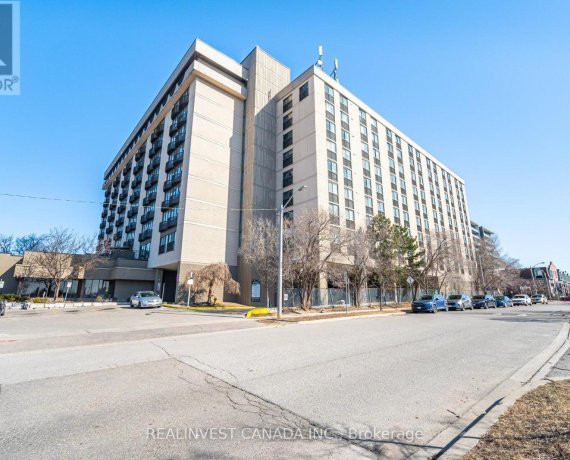
905 - 2737 Keele Street
North York, Toronto, ON, M3M 2E9



Experience luxury living in this stunning newly renovated penthouse with high ceilings and an unobstructed view! Freshly painted and featuring engineered hardwood floors, this clean and bright unit offers a stylish ambiance. The sleek kitchen is equipped with new 2023 appliances, making cooking and entertaining a delight. The elegant... Show More
Experience luxury living in this stunning newly renovated penthouse with high ceilings and an unobstructed view! Freshly painted and featuring engineered hardwood floors, this clean and bright unit offers a stylish ambiance. The sleek kitchen is equipped with new 2023 appliances, making cooking and entertaining a delight. The elegant washroom is a true highlight, boasting marble countertops, floors, and wall tiles for a spa-like feel. The primary bedroom includes new closet organizers, maximizing storage and functionality. Enjoy the fresh air from your two Juliette balconies and take advantage of the convenience of ensuite laundry. This unit comes with one parking spot and a locker, adding extra value. Located near Downsview Plaza, schools, and a library, it offers easy access to everyday essentials. Commuters will love the quick access to Hwy 401 and the short bus ride to Wilson and Finch West Subway Stations, making travel effortless. Don't miss this incredible opportunity to schedule your showing today! (id:54626)
Additional Media
View Additional Media
Property Details
Size
Parking
Condo
Condo Amenities
Build
Heating & Cooling
Rooms
Living room
8′9″ x 11′5″
Dining room
8′9″ x 11′5″
Kitchen
9′2″ x 11′5″
Primary Bedroom
11′5″ x 11′8″
Ownership Details
Ownership
Condo Fee
Book A Private Showing
For Sale Nearby
Sold Nearby

- 540 Sq. Ft.
- 1
- 1

- 2
- 1

- 720 Sq. Ft.
- 2
- 1

- 800 Sq. Ft.
- 2
- 1

- 1
- 1

- 1
- 1

- 0 - 499 Sq. Ft.
- 1

- 1
- 1
The trademarks REALTOR®, REALTORS®, and the REALTOR® logo are controlled by The Canadian Real Estate Association (CREA) and identify real estate professionals who are members of CREA. The trademarks MLS®, Multiple Listing Service® and the associated logos are owned by CREA and identify the quality of services provided by real estate professionals who are members of CREA.








