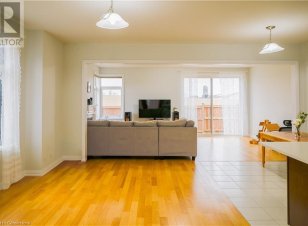


Stunning 4-Bedroom End Unit Townhouse 2022 build only Connected at Garage 2406 Sq Ft (MPAC) - A Rare Find! Welcome to this beautiful freehold end-unit townhouse, perfect for first-time homebuyers, investors, professionals, and families looking for space, convenience, and modern living. Boasting an abundance of natural light throughout its... Show More
Stunning 4-Bedroom End Unit Townhouse 2022 build only Connected at Garage 2406 Sq Ft (MPAC) - A Rare Find! Welcome to this beautiful freehold end-unit townhouse, perfect for first-time homebuyers, investors, professionals, and families looking for space, convenience, and modern living. Boasting an abundance of natural light throughout its spacious interior. With 9-foot ceilings on the main floor, the living space feels spacious & inviting, while the large side & back yard. Kitchen is a chef's delight, equipped with stainless steel appliances and a central island that's perfect for culinary endeavours & entertaining guests. Additionally, the absence of houses in the backyard ensures great views & privacy. Nestled in a quiet, sought-after neighborhood near Pittock Conservation Area, this home offers serene living with urban convenience just minutes away. A showcase of contemporary family living, blending elegance, practicality, and comfort in a sought-after neighborhood an ideal place to call home. Easy Commuting & Lifestyle: Quick access to Highway 401 & 403, connecting you to London, Kitchener, and the GTA with ease. Why You'll Love It: End Unit with Extra Privacy. 4 Spacious Bedrooms - Room for Everyone! 2.5 Modern Bathrooms. Open-Concept Kitchen with Stainless Steel Appliances. Attached Garage & Ample Parking. Walking Distance to Plaza & Parks. Still under remaining Tarion Warranty. Property Tenanted to AAA tenant since day one, currently on month to month basis, willing to continue or vacate as be the case. RENTAL ITEM: Tankless Water Heater UNDER CONTRACT MONTHLY COST: $45.99 Plus HST (2022) (id:54626)
Additional Media
View Additional Media
Property Details
Size
Parking
Lot
Build
Heating & Cooling
Utilities
Rooms
5pc Bathroom
Bathroom
5pc Bathroom
Bathroom
Laundry room
9′7″ x 5′8″
Bedroom
9′7″ x 15′1″
Bedroom
9′7″ x 12′4″
Bedroom
11′4″ x 13′1″
Ownership Details
Ownership
Book A Private Showing
Open House Schedule
SUN
06
APR
Sunday
April 06, 2025
2:00p.m. to 4:00p.m.
For Sale Nearby
Sold Nearby

- 1,500 - 2,000 Sq. Ft.
- 4
- 3

- 2,000 - 2,500 Sq. Ft.
- 4
- 3

- 1,500 - 2,000 Sq. Ft.
- 3
- 3

- 1,500 - 2,000 Sq. Ft.
- 3
- 3

- 3
- 3

- 1,500 - 2,000 Sq. Ft.
- 4
- 3

- 4
- 3

- 2,000 - 2,500 Sq. Ft.
- 4
- 3
The trademarks REALTOR®, REALTORS®, and the REALTOR® logo are controlled by The Canadian Real Estate Association (CREA) and identify real estate professionals who are members of CREA. The trademarks MLS®, Multiple Listing Service® and the associated logos are owned by CREA and identify the quality of services provided by real estate professionals who are members of CREA.









