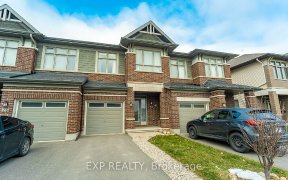
904 Ralph Hennessy Ave
Ralph Hennessy Ave, Riverside South - Leitrim, Ottawa, ON, K1X 0B1



OPEN HOUSE April 23rd 2-4pm. Welcome to this gorgeous no longer available Baldwin model from Richcraft. This 4 bed 2.5 bath beauty is spacious and bright, with each feature complimenting the next. The main floor boasts a sunken mudroom, cozy den, large open concept kitchen and dining area including a 25' x 16' living room! The open oak...
OPEN HOUSE April 23rd 2-4pm. Welcome to this gorgeous no longer available Baldwin model from Richcraft. This 4 bed 2.5 bath beauty is spacious and bright, with each feature complimenting the next. The main floor boasts a sunken mudroom, cozy den, large open concept kitchen and dining area including a 25' x 16' living room! The open oak staircase adds a grandiose feeling and leads to 4 generous bedrooms and two full bathrooms which fill the second floor. The primary bedroom hosts a luxury 5 piece ensuite, walk-in closet and large windows which add warmth and vibrance. Fully fenced backyard with upgraded landscaped patio/front walkway . Across the street from Jonathon Pitre school and park, minutes to shopping, walking/ bike trails, and your daily necessities. Don't miss this rare opportunity! No conveyance of any offer prior to 2:00pm on April 26th.
Property Details
Size
Parking
Lot
Build
Rooms
Den
10′0″ x 12′4″
Kitchen
20′8″ x 18′8″
Family room/Fireplace
25′0″ x 16′2″
Primary Bedrm
14′5″ x 16′10″
Ensuite 5-Piece
Ensuite
Bedroom
11′6″ x 11′6″
Ownership Details
Ownership
Taxes
Source
Listing Brokerage
For Sale Nearby

- 1,500 - 2,000 Sq. Ft.
- 2
- 3
Sold Nearby

- 3
- 3

- 3
- 3

- 3000 Sq. Ft.
- 5
- 5

- 4
- 4

- 2782 Sq. Ft.
- 4
- 4

- 3
- 4

- 4
- 4

- 4
- 4
Listing information provided in part by the Ottawa Real Estate Board for personal, non-commercial use by viewers of this site and may not be reproduced or redistributed. Copyright © OREB. All rights reserved.
Information is deemed reliable but is not guaranteed accurate by OREB®. The information provided herein must only be used by consumers that have a bona fide interest in the purchase, sale, or lease of real estate.






