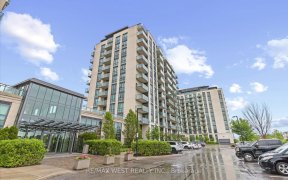


Shows like a true model home- A great opportunity to live in a turn key condo at 55 Yorkland Blvd. Beautiful corner unit on the 9th floor, very well maintained, designer paint, quartz countertop throughout. Gorgeous flooring, upgraded appliances & backsplash, Large living and dining area, prefect for entertaining, walk-in pantry w/...
Shows like a true model home- A great opportunity to live in a turn key condo at 55 Yorkland Blvd. Beautiful corner unit on the 9th floor, very well maintained, designer paint, quartz countertop throughout. Gorgeous flooring, upgraded appliances & backsplash, Large living and dining area, prefect for entertaining, walk-in pantry w/ ensuite laundry. 2 bedroom, 2 bath, frameless glass shower, custom cabinetry, custom blinds,, 9FT ceilings, floor to ceiling windows, and so much more! Shows to perfection, great location. Close to 407, Hwy 7, Hwy 27 & 427. Easy access to Go station, Bramalea city center & transit right outside of your door. Building amenities include gym, party room, guest suites, BBQ areas.
Property Details
Size
Parking
Condo
Condo Amenities
Build
Heating & Cooling
Rooms
Living
11′2″ x 11′8″
Dining
11′2″ x 8′6″
Kitchen
9′9″ x 9′3″
Prim Bdrm
10′11″ x 10′1″
2nd Br
9′3″ x 9′5″
Ownership Details
Ownership
Condo Policies
Taxes
Condo Fee
Source
Listing Brokerage
For Sale Nearby
Sold Nearby

- 700 - 799 Sq. Ft.
- 2
- 2

- 1
- 2

- 2
- 2

- 1
- 2

- 1,000 - 1,199 Sq. Ft.
- 2
- 2

- 900 - 999 Sq. Ft.
- 2
- 2

- 700 - 799 Sq. Ft.
- 1
- 2

- 2
- 2
Listing information provided in part by the Toronto Regional Real Estate Board for personal, non-commercial use by viewers of this site and may not be reproduced or redistributed. Copyright © TRREB. All rights reserved.
Information is deemed reliable but is not guaranteed accurate by TRREB®. The information provided herein must only be used by consumers that have a bona fide interest in the purchase, sale, or lease of real estate.








