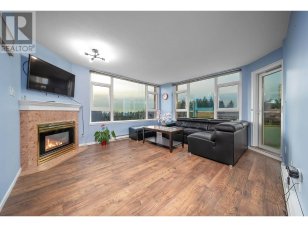
901 - 7108 Edmonds St
Edmonds St, Burnaby, Burnaby, BC, V3N 4X9



LOCATION! VIEW! SUB-PENTHOUSE at The Parkhill -1,029 sqft! Spacious and bright 2-bed,2-bath South-West CORNER unit in a Quiet and Convenient neighbourhood. This home features full-height windows filling the space with natural light, generous living/dining area, a kitchen with newer appliances, and a cozy eating area overlooking the... Show More
LOCATION! VIEW! SUB-PENTHOUSE at The Parkhill -1,029 sqft! Spacious and bright 2-bed,2-bath South-West CORNER unit in a Quiet and Convenient neighbourhood. This home features full-height windows filling the space with natural light, generous living/dining area, a kitchen with newer appliances, and a cozy eating area overlooking the garden. More highlights include high-end laminate floors, insuite laundry and storage, a gas fireplace, and a large covered balcony accessible from master bedroom and living room; 1 parking stall and an OVERSIZED locker on P1. Building amenities include a bike room, sauna, exercise room, and party room. Walking distance to Highgate Village, Edmonds Community Centre, and the SkyTrain. The building is rainscreened, updated lobby/common area and plumbing. Must See! (id:54626)
Additional Media
View Additional Media
Property Details
Size
Parking
Condo Amenities
Build
Heating & Cooling
Ownership Details
Ownership
Condo Policies
Condo Fee
Book A Private Showing
Open House Schedule
SAT
05
APR
Saturday
April 05, 2025
2:00p.m. to 4:00p.m.
SUN
06
APR
Sunday
April 06, 2025
2:00p.m. to 4:00p.m.
For Sale Nearby
The trademarks REALTOR®, REALTORS®, and the REALTOR® logo are controlled by The Canadian Real Estate Association (CREA) and identify real estate professionals who are members of CREA. The trademarks MLS®, Multiple Listing Service® and the associated logos are owned by CREA and identify the quality of services provided by real estate professionals who are members of CREA.








