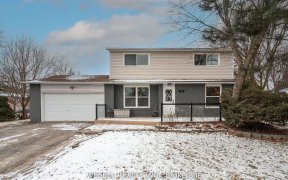
901 - 20 William Roe Blvd
William Roe Blvd, Newmarket, Newmarket, ON, L3Y 5V6



Discover Your Dream Home at 901 - 20 William Roe Blvd in Newmarket! Step into this stunning 2-bedroom, 2-bathroom sun-lit suite that boasts a spacious balcony with breathtaking views! With a total floor area of 950 sqft, this modern and inviting condo is move-in ready! Just unpack and settle in. Perfect for downsizers or first time Buyers...
Discover Your Dream Home at 901 - 20 William Roe Blvd in Newmarket! Step into this stunning 2-bedroom, 2-bathroom sun-lit suite that boasts a spacious balcony with breathtaking views! With a total floor area of 950 sqft, this modern and inviting condo is move-in ready! Just unpack and settle in. Perfect for downsizers or first time Buyers looking to enter the market! Enjoy cooking in the beautifully renovated eat-in kitchen, featuring sleek stainless steel appliances, fresh paint and modern tile flooring. You'll love the convenience of a generously sized ensuite laundry room with a stackable washer and dryer, plus a laundry sink and ample storage! The expansive primary bedroom is a true retreat, complete with a modern 2-piece bath and a large double closet perfect for a king-sized bed, desk, and dressers. The spacious second bedroom also features a double closet and shares a chic 3-piece bath with a glass shower and contemporary white vanity. With low monthly maintenance fees, 1 parking space and an unbeatable location just minutes from shops, schools, transit, Southlake Hospital, and Upper Canada Mall, this home offers the perfect blend of comfort and convenience. Enjoy fantastic building amenities including a gym, sauna, workshop, party/game rooms. Don't miss your chance to experience the tranquillity of this well-maintained, accessible building with plenty of guest parking! XL Balcony, Building Amenities: Gym, Library, Party Room, Workshop, Visitor Parking, Exclusive Underground Parking and Owned Locker.
Property Details
Size
Parking
Condo
Condo Amenities
Build
Heating & Cooling
Rooms
Foyer
4′2″ x 6′4″
Kitchen
11′1″ x 13′4″
Living
16′10″ x 17′7″
Dining
16′10″ x 17′7″
Prim Bdrm
9′10″ x 15′10″
2nd Br
9′0″ x 12′7″
Ownership Details
Ownership
Condo Policies
Taxes
Condo Fee
Source
Listing Brokerage
For Sale Nearby
Sold Nearby

- 1,200 - 1,399 Sq. Ft.
- 3
- 2

- 2
- 2

- 2
- 2

- 2
- 2

- 2
- 2

- 2
- 2

- 2
- 2

- 3
- 2
Listing information provided in part by the Toronto Regional Real Estate Board for personal, non-commercial use by viewers of this site and may not be reproduced or redistributed. Copyright © TRREB. All rights reserved.
Information is deemed reliable but is not guaranteed accurate by TRREB®. The information provided herein must only be used by consumers that have a bona fide interest in the purchase, sale, or lease of real estate.







