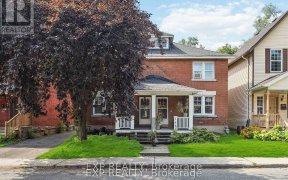


Discover this 2-bed, 1-bath gem in the heart of Wellington Village. Fantastic restaurants, art galleries, cafes and yoga studios are all at your doorstep. Tunney’s Pasture LRT station only 2 blocks away! This LEED Platinum certified building is sure to impress with its eco-friendly features. Walking into this expansive unit you will...
Discover this 2-bed, 1-bath gem in the heart of Wellington Village. Fantastic restaurants, art galleries, cafes and yoga studios are all at your doorstep. Tunney’s Pasture LRT station only 2 blocks away! This LEED Platinum certified building is sure to impress with its eco-friendly features. Walking into this expansive unit you will immediately notice the large living and dining area perfect for entertaining. Open concept kitchen features a breakfast bar, quartz countertops and s/s appliances. The in-suite laundry area also offers additional pantry space adding to the functionality. The primary bedroom offers tons of space, floor-to-ceiling windows and ample closet space. The second bedroom is a great guest room or to use as a work-from-home office. The bathroom is finished with a tiled floor, dark quartz countertop and a separate tub and shower. Sit out and enjoy the balcony with its south facing views for all day sun. A parking space with pre-wired EV charger is included!
Property Details
Size
Parking
Condo
Condo Amenities
Build
Heating & Cooling
Utilities
Rooms
Foyer
Foyer
Kitchen
9′0″ x 8′1″
Dining Rm
7′9″ x 16′10″
Living Rm
14′7″ x 14′1″
Bedroom
12′1″ x 10′3″
Primary Bedrm
15′1″ x 14′5″
Ownership Details
Ownership
Condo Policies
Taxes
Condo Fee
Source
Listing Brokerage
For Sale Nearby
Sold Nearby

- 3
- 2

- 2
- 2

- 1
- 1

- 2
- 1

- 1150 Sq. Ft.
- 2
- 2

- 1
- 1

- 2
- 2

- 2
- 3
Listing information provided in part by the Ottawa Real Estate Board for personal, non-commercial use by viewers of this site and may not be reproduced or redistributed. Copyright © OREB. All rights reserved.
Information is deemed reliable but is not guaranteed accurate by OREB®. The information provided herein must only be used by consumers that have a bona fide interest in the purchase, sale, or lease of real estate.








