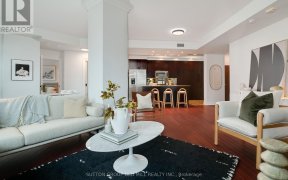
901 - 100 Hayden Street
Downtown Toronto, Toronto, ON, M4Y 3C7



Priced at just $876/sf this condo offers exceptional value and a rare opportunity to own a recently renovated (2023) unit in one of Torontos most vibrant and sought-after locations. Steps away you will find the best of Yonge & Bloor: Yorkville's luxury shopping, The ROM, UofT, TTC access, and an endless selection of top-tier restaurants... Show More
Priced at just $876/sf this condo offers exceptional value and a rare opportunity to own a recently renovated (2023) unit in one of Torontos most vibrant and sought-after locations. Steps away you will find the best of Yonge & Bloor: Yorkville's luxury shopping, The ROM, UofT, TTC access, and an endless selection of top-tier restaurants and cafes. Enjoy a spacious 775 sf of living space featuring a 1+ den layout with 2 bathrooms. Includes separately deeded parking and locker. Nestled on a quiet cul-de-sac, it offers a rare sense of privacy and tranquility an oasis in the heart of the city. The condo itself has never been lived in post-renovation, offering a move-in-ready space that feels like new. Enjoy the peace of mind that comes with new and never before used kitchen appliances (2023), a stylish new kitchen with quartz counters, backsplash, undermount sink, and updated plumbing and lighting. The bathrooms have been modernized, and the new HVAC unit (2022) ensures year-round comfort. Exceptional building amenities elevate the experience: a rooftop terrace, indoor pool, party room, billiards, library, upgraded gym & visitor parking. Whether you're looking for luxury, convenience, or long-term value, this is an opportunity you won't want to miss. Book your private showing today! Some Rooms Virtually Staged. (id:54626)
Property Details
Size
Parking
Condo
Condo Amenities
Build
Heating & Cooling
Rooms
Living room
11′1″ x 17′1″
Dining room
11′1″ x 7′10″
Kitchen
9′7″ x 11′3″
Primary Bedroom
8′5″ x 14′8″
Den
8′3″ x 7′10″
Bathroom
5′1″ x 9′3″
Ownership Details
Ownership
Condo Fee
Book A Private Showing
For Sale Nearby
Sold Nearby

- 500 - 599 Sq. Ft.
- 1
- 1

- 1
- 1

- 1
- 1

- 1
- 1

- 500 - 599 Sq. Ft.
- 1
- 1

- 1
- 1

- 1
- 1

- 2
- 2
The trademarks REALTOR®, REALTORS®, and the REALTOR® logo are controlled by The Canadian Real Estate Association (CREA) and identify real estate professionals who are members of CREA. The trademarks MLS®, Multiple Listing Service® and the associated logos are owned by CREA and identify the quality of services provided by real estate professionals who are members of CREA.








