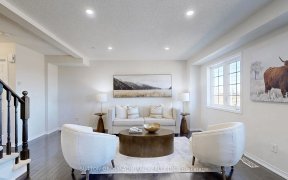


Welcome To 900 Audley Road N . Spacious And Beautiful Semi-Detached House . Separate Living Room And Family Room. Lots Of Upgrades. Freshly Painted And Newly Installed Pot Lights. Fireplace, Hardwood Floor, Master Br W/Walk In Closet, 4 Pc. Ensuite, Kitchen With Stainless Steel Appliances. Basement Finished W/3 Pc Washroom. Walking...
Welcome To 900 Audley Road N . Spacious And Beautiful Semi-Detached House . Separate Living Room And Family Room. Lots Of Upgrades. Freshly Painted And Newly Installed Pot Lights. Fireplace, Hardwood Floor, Master Br W/Walk In Closet, 4 Pc. Ensuite, Kitchen With Stainless Steel Appliances. Basement Finished W/3 Pc Washroom. Walking Distance To Schools, Recreation Center, Shopping, Durham Transit, Close To Go Transit, Hwy 412, 407, 401. Garage Door Opener - 2022, Retaining Wall - 2022, Painting - 2023, Pot Lights - 2023, Humidifier - 2022, Smart Thermostat - 2022 Brand New Washer And Dryer(2023)
Property Details
Size
Parking
Build
Heating & Cooling
Utilities
Rooms
Family
11′5″ x 15′10″
Living
15′10″ x 15′10″
Dining
15′10″ x 15′10″
Kitchen
10′8″ x 11′11″
Breakfast
10′8″ x 8′8″
Prim Bdrm
12′11″ x 12′11″
Ownership Details
Ownership
Taxes
Source
Listing Brokerage
For Sale Nearby

- 1,500 - 2,000 Sq. Ft.
- 3
- 3
Sold Nearby

- 4
- 4

- 3
- 2

- 2,000 - 2,500 Sq. Ft.
- 3
- 4

- 1,500 - 2,000 Sq. Ft.
- 3
- 3

- 3
- 3

- 1,500 - 2,000 Sq. Ft.
- 3
- 3

- 3
- 3

- 1,500 - 2,000 Sq. Ft.
- 3
- 3
Listing information provided in part by the Toronto Regional Real Estate Board for personal, non-commercial use by viewers of this site and may not be reproduced or redistributed. Copyright © TRREB. All rights reserved.
Information is deemed reliable but is not guaranteed accurate by TRREB®. The information provided herein must only be used by consumers that have a bona fide interest in the purchase, sale, or lease of real estate.







