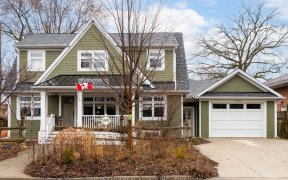
900 Atwater Ave
Atwater Ave, Lakeview, Mississauga, ON, L5E 1M1



This Exceptional 2-Storey Brick Home W A Pool Is Situated In Highly Desirable Lakeview. Steps To Top Tier Schools & Mins To QEW, Lake Ontario, & Future Lakeview Village Dvlpmt. This Home Features 4 Large Bedrooms, 4 Bathrooms & A 1 Bed Basement Apt W A Separate Entrance. The Cherry On Top- The Resort Style Backyard! The Main Floor...
This Exceptional 2-Storey Brick Home W A Pool Is Situated In Highly Desirable Lakeview. Steps To Top Tier Schools & Mins To QEW, Lake Ontario, & Future Lakeview Village Dvlpmt. This Home Features 4 Large Bedrooms, 4 Bathrooms & A 1 Bed Basement Apt W A Separate Entrance. The Cherry On Top- The Resort Style Backyard! The Main Floor Includes Lots Of Living Space W A Living & Family Room. The Kitchen Is The Heart Of This Home W High-End Stainless Steel Appliances & Gourmet Wolf Gas Stove. The Second Floor Features 4 Bedrooms & 2 Bathrooms. The Primary Has A Large Ensuite W Soaker Tub & Walk In Closet. The Basement Is Perfect For In-Laws, Teenager or Rental Income! Fully Equipped W A Kitchen, Living Room, 1 Bed, 3 Pc Bath & A Separate Entrance. The Star Of This Home Is The Showstopping Backyard W Salt Water Heated Pool, Hot Tub, Custom Cabana W A Fireplace, & Custom Outdoor Kitchen. An Entertainer's Dream Backyard With No Neighbours In The Back! Enjoy Double Car Garage W A 6 Car Driveway! Hayward Pool System- Control Pool/Hottub From Phone. All Pool Equipment. Outdoor BBQ Kitchen. No Carpet In Home!
Property Details
Size
Parking
Build
Heating & Cooling
Utilities
Rooms
Living
15′0″ x 10′8″
Family
15′2″ x 13′2″
Kitchen
15′9″ x 10′11″
Dining
13′3″ x 9′7″
Br
17′8″ x 11′10″
2nd Br
13′3″ x 10′1″
Ownership Details
Ownership
Taxes
Source
Listing Brokerage
For Sale Nearby
Sold Nearby

- 1,100 - 1,500 Sq. Ft.
- 3
- 2

- 4500 Sq. Ft.
- 5
- 5

- 1,500 - 2,000 Sq. Ft.
- 4
- 2

- 4
- 2

- 2,000 - 2,500 Sq. Ft.
- 5
- 4

- 3,000 - 3,500 Sq. Ft.
- 5
- 5

- 3
- 2

- 1,100 - 1,500 Sq. Ft.
- 3
- 2
Listing information provided in part by the Toronto Regional Real Estate Board for personal, non-commercial use by viewers of this site and may not be reproduced or redistributed. Copyright © TRREB. All rights reserved.
Information is deemed reliable but is not guaranteed accurate by TRREB®. The information provided herein must only be used by consumers that have a bona fide interest in the purchase, sale, or lease of real estate.







