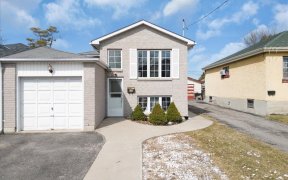


Here's The Showstopper You've Been Waiting For! Welcome To 90 Wilson Rd S. This 3+2 Bedroom Bungalow Has Been Meticulously Maintained And Renovated Inside & Out. Stunning Brick Exterior With Stone Veneer And Black Accents. Large Detached Garage In Excellent Shape With Attractive Cultured Stone Exterior (2021), New Siding (2022) & Newer...
Here's The Showstopper You've Been Waiting For! Welcome To 90 Wilson Rd S. This 3+2 Bedroom Bungalow Has Been Meticulously Maintained And Renovated Inside & Out. Stunning Brick Exterior With Stone Veneer And Black Accents. Large Detached Garage In Excellent Shape With Attractive Cultured Stone Exterior (2021), New Siding (2022) & Newer Garage Door (2020). Amazing Entertainers Backyard Featuring Two Decks, Covered Patio With Wood Framed Gazebo & Privacy Wall, New Exterior Fencing (2021-2022) & More! Step Into The Beautifully Upgraded Eat-In Kitchen With Porcelain Tile Flooring, Glass Subway Tile Backsplash, Quartz Countertops, Under Cabinet Lighting, Coffee Bar & Stainless Steel Appliances. Step Down Into The Absolutely Stunning Professionally Finished Basement With Beautiful Real Stone Walls, Hand Crafted Bar Top, Smooth Ceilings With Pot Lights, Spacious Entertainers Rec Room, Barn Door & Two Great Size Bedrooms. Separate Side Entrance Leading To The Basement For Additional Convenience Or Potential Rental Income. Furnace 2019, A/C 2019, Hot Water Tank Owned 2019, Washer 2018, Dryer 2020. Basement Windows 2018, Driveway 2018, Kitchen Renos 2017, Shingles 2016, Garage Shingles 2018 & More!
Property Details
Size
Parking
Build
Heating & Cooling
Utilities
Rooms
Living
11′1″ x 14′1″
Kitchen
15′9″ x 10′2″
Prim Bdrm
11′1″ x 11′1″
2nd Br
10′9″ x 10′9″
3rd Br
10′2″ x 10′6″
4th Br
13′9″ x 7′10″
Ownership Details
Ownership
Taxes
Source
Listing Brokerage
For Sale Nearby
Sold Nearby

- 3
- 2

- 5
- 2

- 4
- 2

- 3
- 2

- 2
- 2

- 4
- 2

- 2
- 1

- 3
- 2
Listing information provided in part by the Toronto Regional Real Estate Board for personal, non-commercial use by viewers of this site and may not be reproduced or redistributed. Copyright © TRREB. All rights reserved.
Information is deemed reliable but is not guaranteed accurate by TRREB®. The information provided herein must only be used by consumers that have a bona fide interest in the purchase, sale, or lease of real estate.








