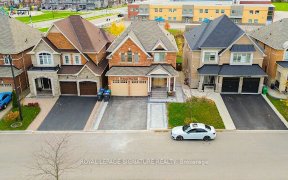
90 Oakmore Ln
Oakmore Ln, Brampton West, Brampton, ON, L6Y 0C3



Explore This 3 Storey Freehold Boutique Townhouse Built By Kaneff! 1811 Sqft Dual Frontage Open Concept Kitchen W/ Upgraded Counter Top , Backsplash, W/I Pantry & Breakfast Bar. Hardwood Floors On Main, Living & Hallway With Matching Oak Staircase. Walkout From Living/Family To 11'X11' Amenity Area. Family Room With Fireplace. 2nd Flr Has...
Explore This 3 Storey Freehold Boutique Townhouse Built By Kaneff! 1811 Sqft Dual Frontage Open Concept Kitchen W/ Upgraded Counter Top , Backsplash, W/I Pantry & Breakfast Bar. Hardwood Floors On Main, Living & Hallway With Matching Oak Staircase. Walkout From Living/Family To 11'X11' Amenity Area. Family Room With Fireplace. 2nd Flr Has Tray Ceiling In Hallway And Primary Bdrm. Ground Floor With Den, Laundry, Access To Garage And Basement. Prime Location Close To Highways, Banks, Parks/ Trails, Plaza. Upg S/S Fridge, S/S Stove Otr Mirco, B/I Dishwasher, Washer & Dryer, Nest Thermostat, Hrv & Gdo. All Elf, Pot Lights, 3 Entrance To House, 1 Entrance Can Be Use For Separate Entrance To Bsmt, Excl: Fnt Smart Doorbell & All Cameras.
Property Details
Size
Parking
Build
Rooms
Den
10′2″ x 11′9″
Kitchen
13′7″ x 7′6″
Living
12′11″ x 10′9″
Dining
12′11″ x 10′1″
Prim Bdrm
15′1″ x 11′9″
2nd Br
11′5″ x 8′1″
Ownership Details
Ownership
Taxes
Source
Listing Brokerage
For Sale Nearby
Sold Nearby

- 1,500 - 2,000 Sq. Ft.
- 4
- 4

- 2,000 - 2,500 Sq. Ft.
- 3
- 4

- 1,500 - 2,000 Sq. Ft.
- 4
- 5

- 1,500 - 2,000 Sq. Ft.
- 3
- 4

- 1,500 - 2,000 Sq. Ft.
- 3
- 4

- 3
- 3

- 1,500 - 2,000 Sq. Ft.
- 3
- 4

- 1,500 - 2,000 Sq. Ft.
- 4
- 5
Listing information provided in part by the Toronto Regional Real Estate Board for personal, non-commercial use by viewers of this site and may not be reproduced or redistributed. Copyright © TRREB. All rights reserved.
Information is deemed reliable but is not guaranteed accurate by TRREB®. The information provided herein must only be used by consumers that have a bona fide interest in the purchase, sale, or lease of real estate.







